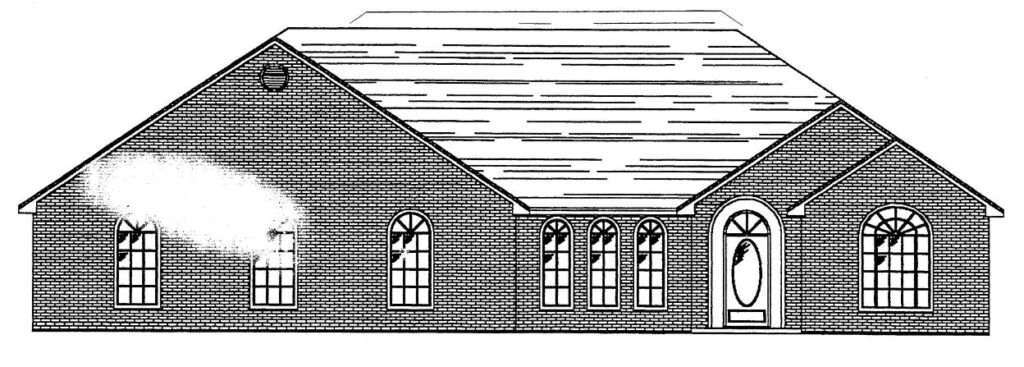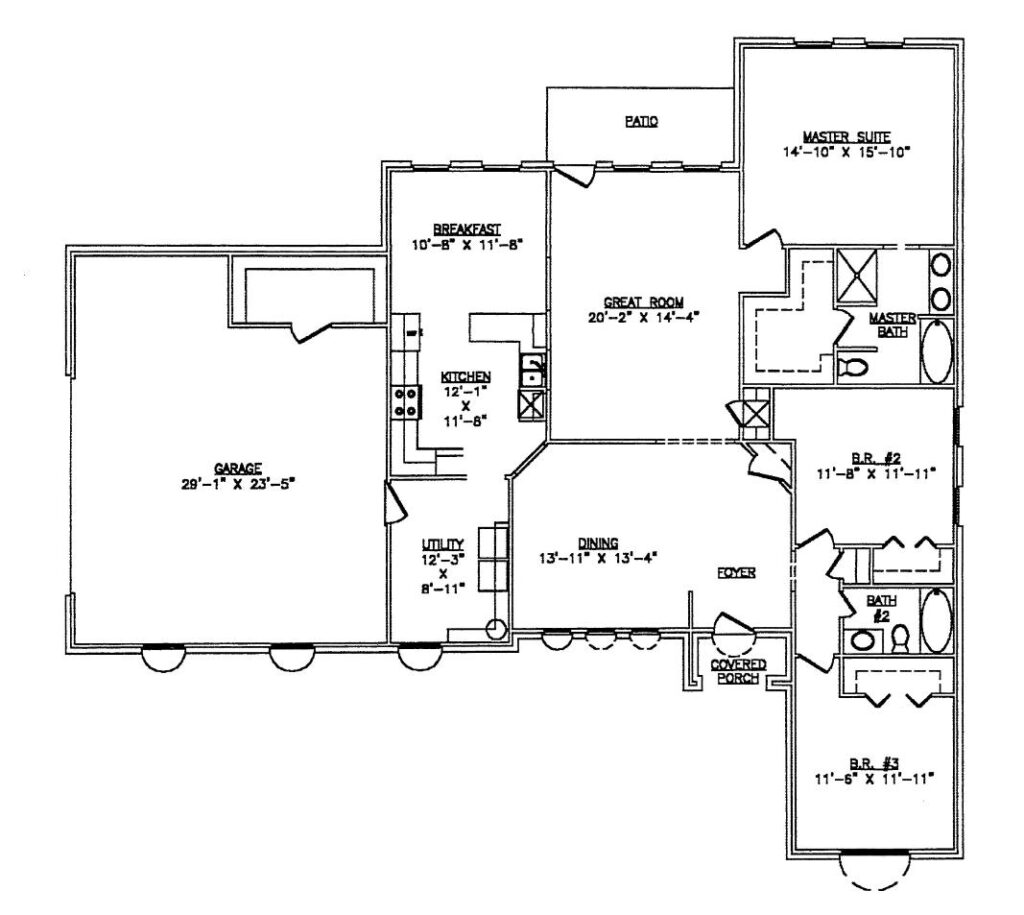- Starting Price:
- ⓘ $58,740
- Bedrooms:
- 3
- Bathrooms:
- 2
- Living Area Square Feet
- 1,881 sq ft
- Total Square Feet:
- 2,670 sq ft
A traditionally one story home with 1881 square feet of heated space with additional large garage. Lots of closet space for the bedroom areas. Ceiling heights can be adjusted higher to make it a more open effect. Any type of siding will work with our steel packages. Some folks like to use stucco and others cement siding on a home like this, as they are cost effective and can really add to the beauty. Architectural shingles would be a good choice here as roof lines are impressive making the home look even larger than it is.
This is the steel framing system only
This Steel Framing Package Includes
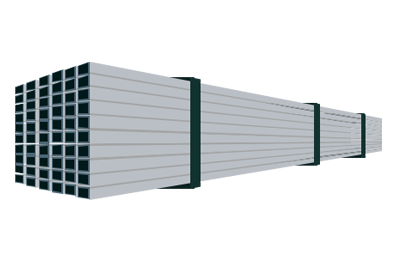 All steel framing cut to length: Studs for walls, trusses, headers, joists
All steel framing cut to length: Studs for walls, trusses, headers, joists
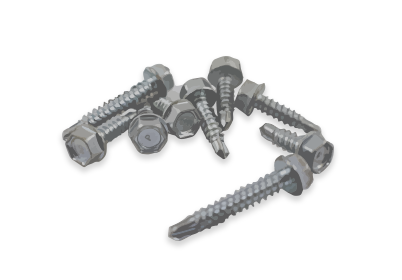 All Fasteners and hardware: Screws, hat channel, sub fascia material
All Fasteners and hardware: Screws, hat channel, sub fascia material
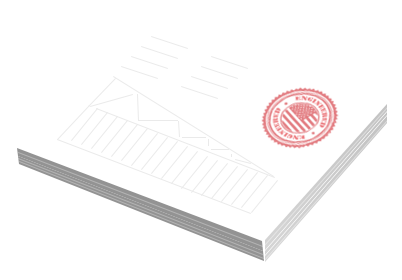 Engineered drawings: seals are available for all 50 U.S. states
Engineered drawings: seals are available for all 50 U.S. states
Everything you need to Frame your Steel Home
See a detailed list of what's included in this package
Starting Price based on: 5 lb ground snow load & 90 MPH wind load for slab
Options Available: Basement joists, crawlspace joists, higher wind loads higher snow loads, steel roofing and wall panel
No Bolting, No Welding, Cont. US Delivery Included!
