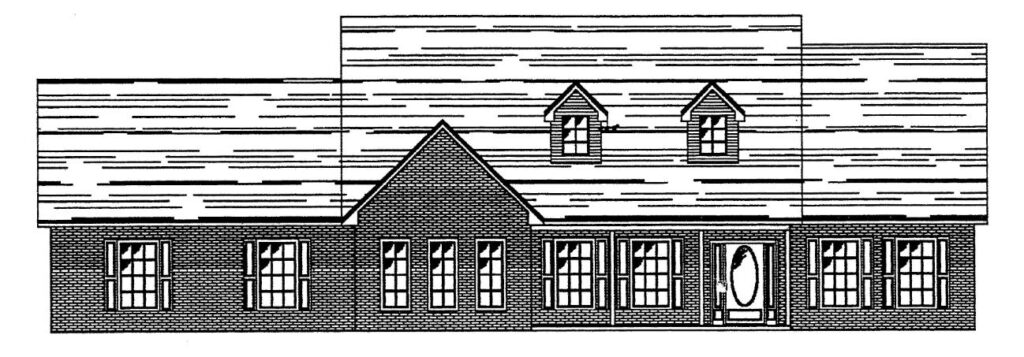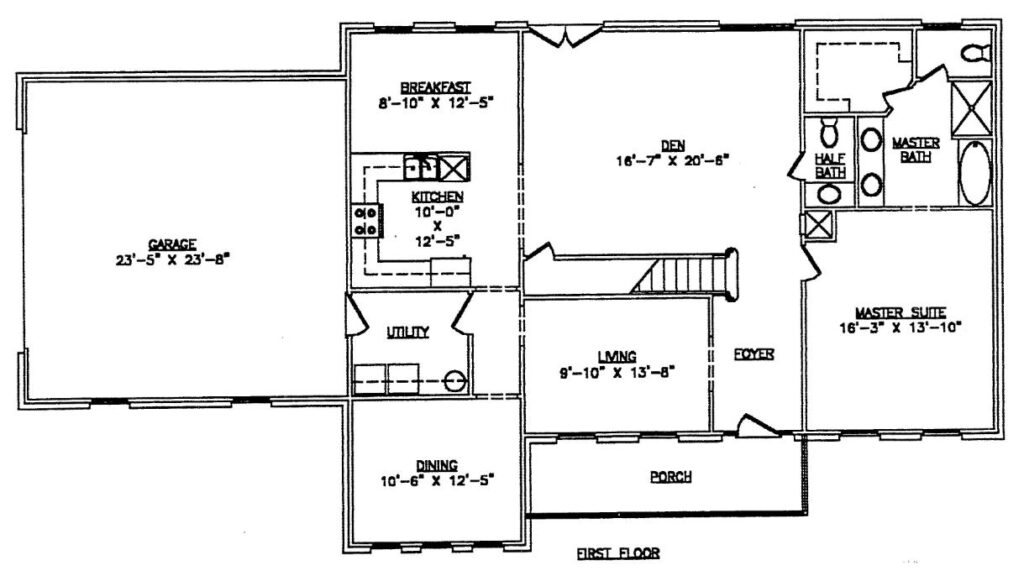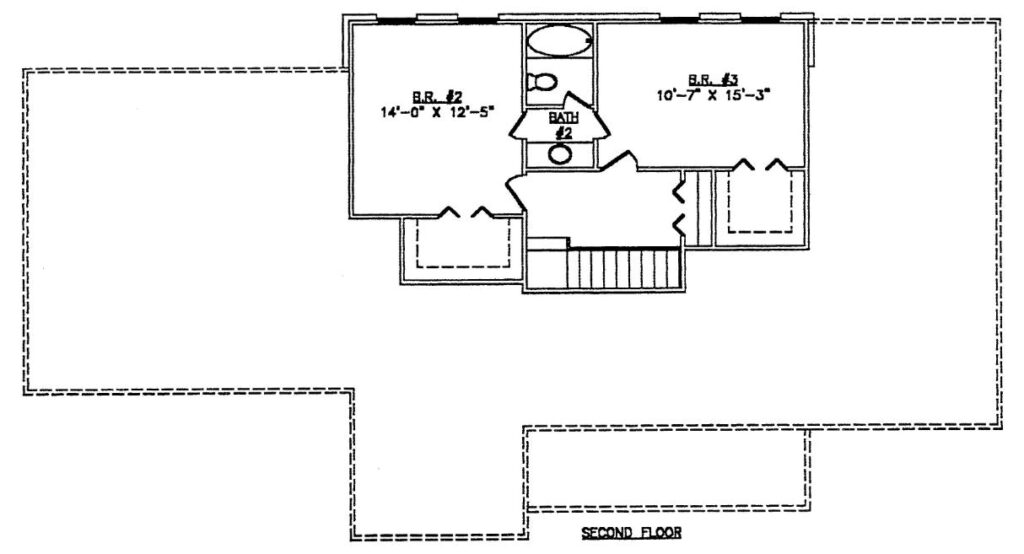- Starting Price:
- ⓘ $64,592
- Bedrooms:
- 3
- Bathrooms:
- 3
- Living Area Square Feet
- 2,186 sq ft
- Total Square Feet:
- 2,936 sq ft
Gable style steel frame home with approx. 2186 square feet of heated space and a 2 car garage on the end of the plan. We can reverse the plan if needed for your building location. Home has 2 bedrooms upstairs with sharing bathroom. Large master suite located on the right side of home. Also features a large den area looking out into the back yard of the home. A good size covered front porch adds some country living to this plan. Our homes are designed to be highly energy efficient when insulated properly adding r values as much as R30 in the exterior walls. Ceilings can achieve even higher r values making this an exceptional energy efficient asset for many many years.
.All plans are reversible and can be re-sized to meet your needs
.All Plans come with full erecting prints, with dimensions, piece marks, and labeled materials
.All plans are engineered using building codes for your area.
.All plans offer engineering seals available in all 50 states
.All plans are engineered for the thermal break design for high energy efficiency
.All plans include all structural framing members to complete the steel frame ready to sheath
.All plans can accommodate your siding and roofing materials you choose
.All plans utilize the zinc coated G-60 cold rolled formed steel for the framing system
.All plans show framing members are cut to length, coped, and reference fastening configurations, with misc. linear runs of steel to trim in the field, then assorted, packaged, and shipped via freight transport to your building site for installation.
This is the steel framing system only
This Steel Framing Package Includes
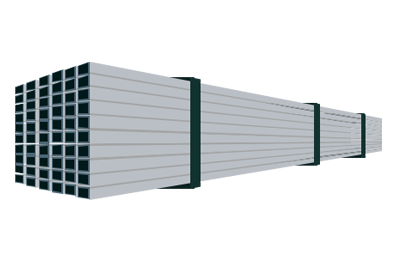 All steel framing cut to length: Studs for walls, trusses, headers, joists
All steel framing cut to length: Studs for walls, trusses, headers, joists
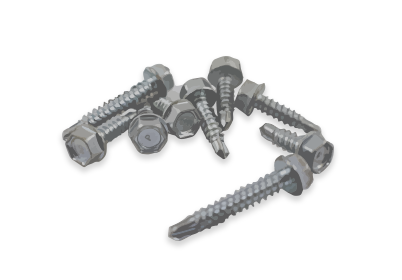 All Fasteners and hardware: Screws, hat channel, sub fascia material
All Fasteners and hardware: Screws, hat channel, sub fascia material
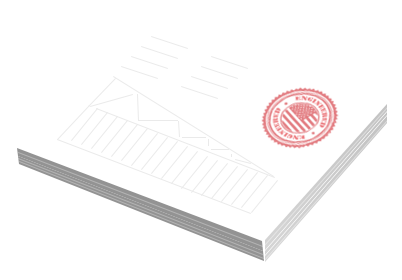 Engineered drawings: seals are available for all 50 U.S. states
Engineered drawings: seals are available for all 50 U.S. states
Everything you need to Frame your Steel Home
See a detailed list of what's included in this package
Starting Price based on: 5 lb ground snow load & 90 MPH wind load for slab
Options Available: Basement joists, crawlspace joists, higher wind loads higher snow loads, steel roofing and wall panel
No Bolting, No Welding, Cont. US Delivery Included!
