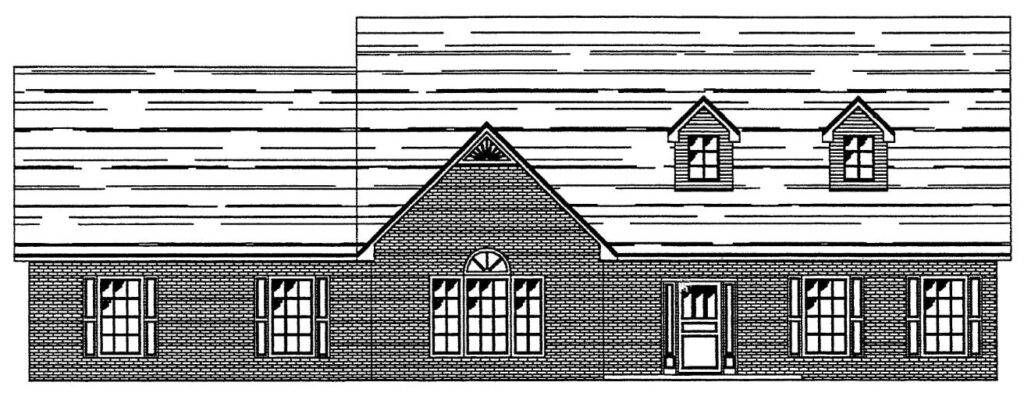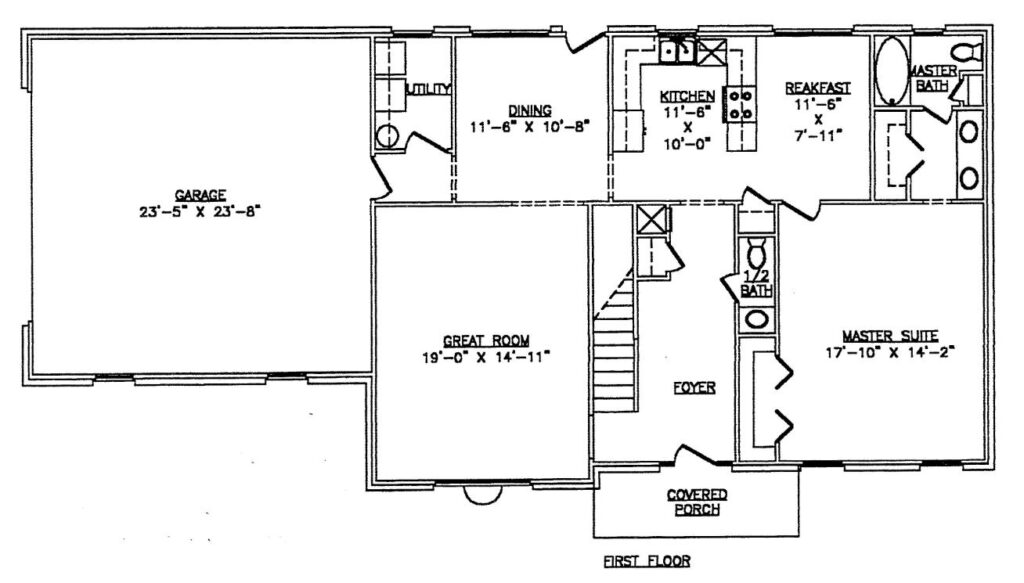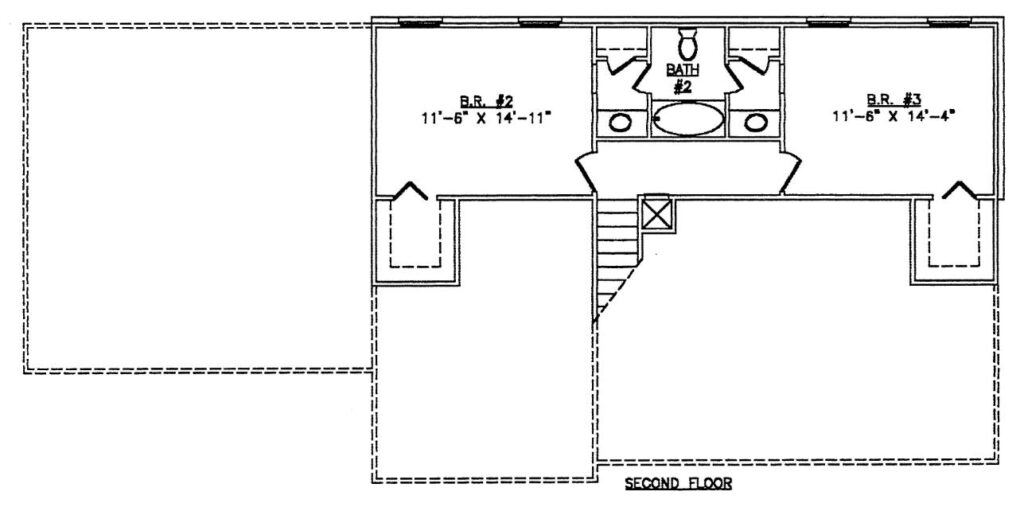- Starting Price:
- ⓘ $56,386
- Bedrooms:
- 3
- Bathrooms:
- 3
- Living Area Square Feet
- 1,919 sq ft
- Total Square Feet:
- 2,563 sq ft
As you step onto the covered porch and enter the home, you visually notice wide open inviting foyer with a staircase located to the left leading up to the second floor. A separate utility bath accompanies the foyer. Off the breakfast room you have the master suite with privacy bath and a spacious room. The great room offers a large area approx. 19 feet x 15 feet for family fun. This 2 story home can have some raised ceilings if desired or open areas below, either one can be achieved. The upper floor has 2 bedrooms and adjoining baths. You can even add more rooms at a later time. There are plenty of options using this plan. If you need to have some changes made, we can design the steel framing package the way you like. Give us a call at 770-781-8279.
This is the steel framing system only
This Steel Framing Package Includes
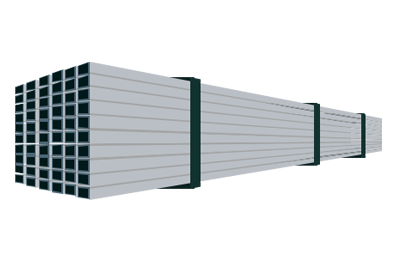 All steel framing cut to length: Studs for walls, trusses, headers, joists
All steel framing cut to length: Studs for walls, trusses, headers, joists
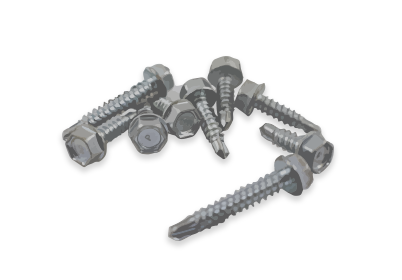 All Fasteners and hardware: Screws, hat channel, sub fascia material
All Fasteners and hardware: Screws, hat channel, sub fascia material
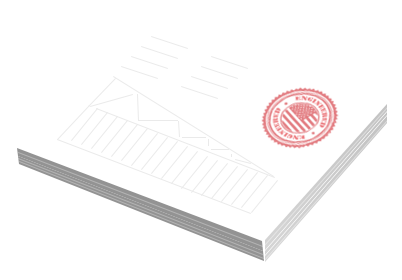 Engineered drawings: seals are available for all 50 U.S. states
Engineered drawings: seals are available for all 50 U.S. states
Everything you need to Frame your Steel Home
See a detailed list of what's included in this package
Starting Price based on: 5 lb ground snow load & 90 MPH wind load for slab
Options Available: Basement joists, crawlspace joists, higher wind loads higher snow loads, steel roofing and wall panel
No Bolting, No Welding, Cont. US Delivery Included!
