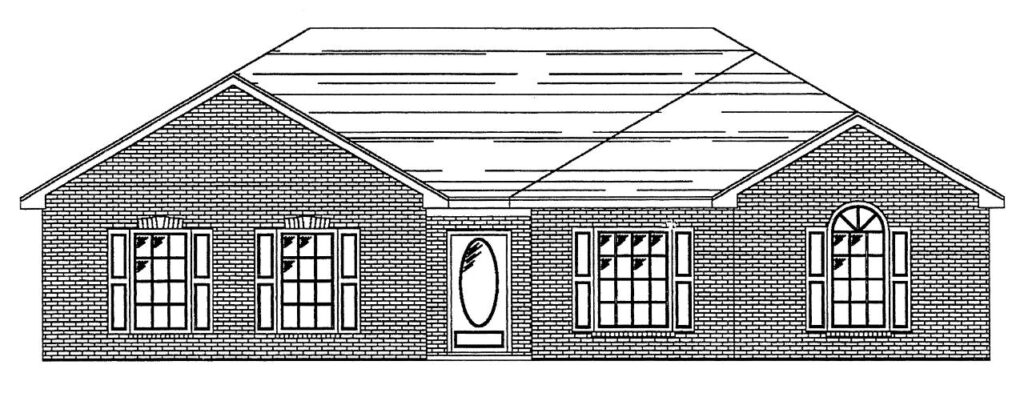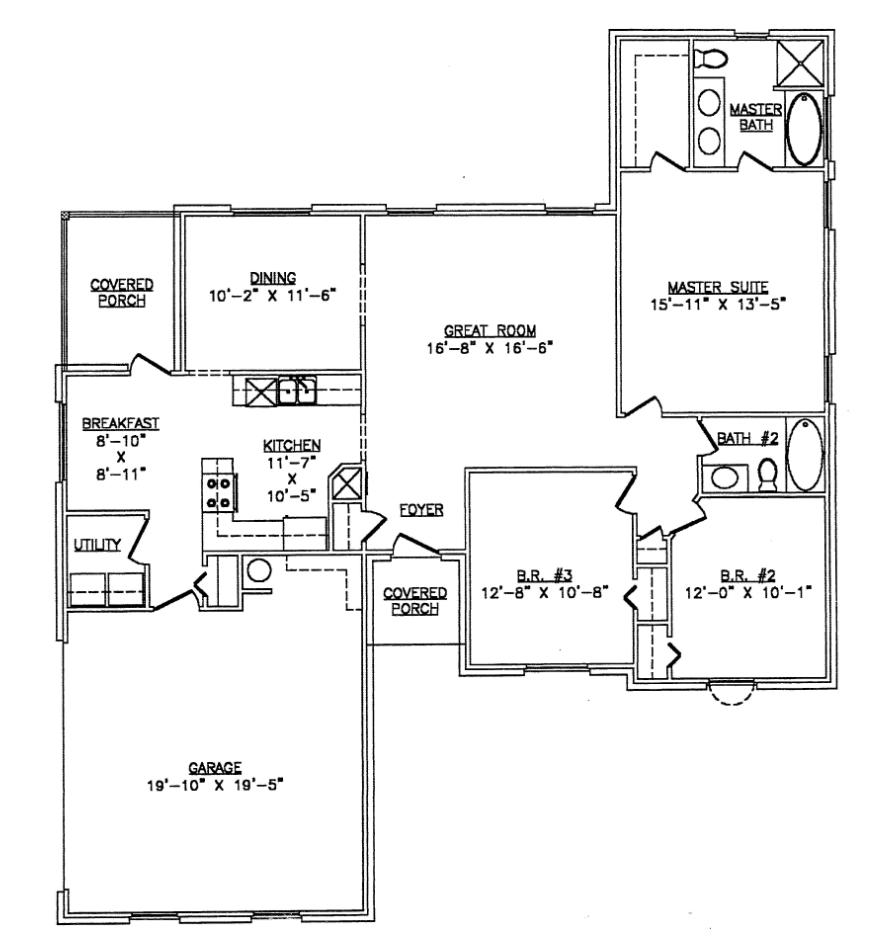- Starting Price:
- ⓘ $45,386
- Bedrooms:
- 3
- Bathrooms:
- 2
- Living Area Square Feet
- 1,463 sq ft
- Total Square Feet:
- 2,063 sq ft
A simple designed steel frame home with all dimension you need. 2 bed, 2 bath simplistic layout. The plan offers a master suite, master bath, large great room, 2 covered porches, dining room, breakfast room, L shaped kitchen, utility room, foyer. The roof architectural lines with gable and hip makes it a home that will blend in anywhere. All exterior siding, roofing and trim materials can be of your own choosing allowing you to create the look you want. Be sure to contact us about your new steel frame home utilizing this plan 770-781-8279.
.All plans are reversible and can be re-sized to meet your needs
.All Plans come with full erecting prints, with dimensions, piece marks, and labeled materials
.All plans are engineered using building codes for your area.
.All plans offer engineering seals available in all 50 states
.All plans are engineered for the thermal break design for high energy efficiency
.All plans include all structural framing members to complete the steel frame ready to sheath
.All plans can accommodate your siding and roofing materials you choose
.All plans utilize the zinc coated G-60 cold rolled formed steel for the framing system
.All plans show framing members are cut to length, coped, and reference fastening configurations, with misc. linear runs of steel to trim in the field, then assorted, packaged, and shipped via freight transport to your building site for installation.
This is the steel framing system only
This Steel Framing Package Includes
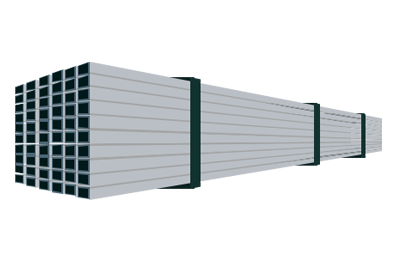 All steel framing cut to length: Studs for walls, trusses, headers, joists
All steel framing cut to length: Studs for walls, trusses, headers, joists
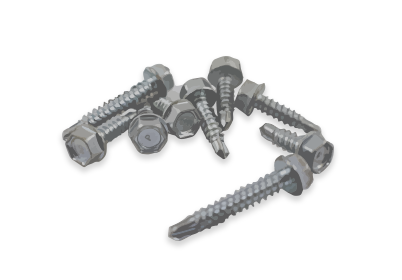 All Fasteners and hardware: Screws, hat channel, sub fascia material
All Fasteners and hardware: Screws, hat channel, sub fascia material
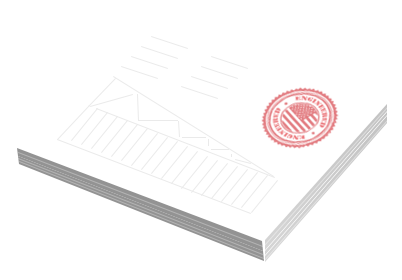 Engineered drawings: seals are available for all 50 U.S. states
Engineered drawings: seals are available for all 50 U.S. states
Everything you need to Frame your Steel Home
See a detailed list of what's included in this package
Starting Price based on: 5 lb ground snow load & 90 MPH wind load for slab
Options Available: Basement joists, crawlspace joists, higher wind loads higher snow loads, steel roofing and wall panel
No Bolting, No Welding, Cont. US Delivery Included!
