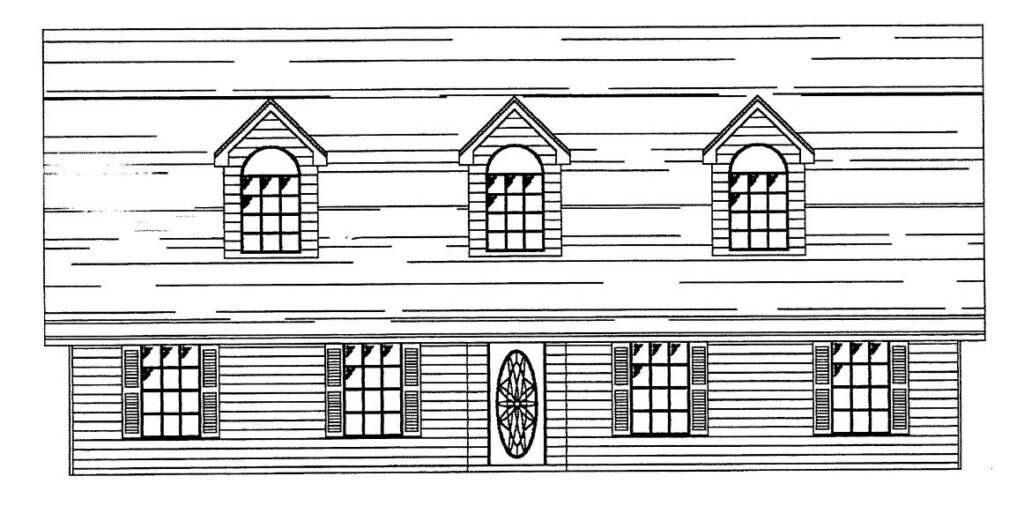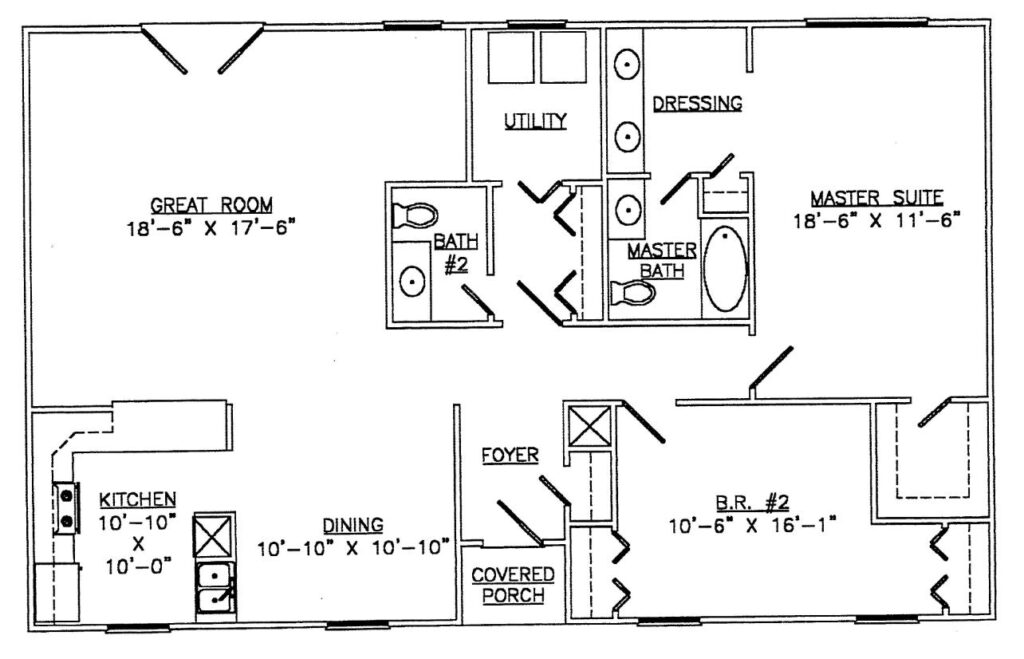- Starting Price:
- ⓘ $31,878
- Bedrooms:
- 2
- Bathrooms:
- 2
- Living Area Square Feet
- 1,410 sq ft
- Total Square Feet:
- 1,449 sq ft
Keeping it simple on the floor plan layout can have benefits when building a home, as it can hold cost down when finishing the build. This steel home plan is exactly that, but offers a floor plan layout that works. Large den area is a must have, and 18′-6″ x 17′-6″ in floorspace makes plenty room. The kitchen is functional and has an adjoining dining room overlooking the den area. Lets not forget the master suite with a dressing room and full privacy bath, and walk in closet. The 3 dormers on the roof gives the home some dimension but yet keeps it simplified. If this plan works for you, give us a call to discuss available delivery on your new steel home framing package. 1-866-584-7833
This is the steel framing system only
This Steel Framing Package Includes
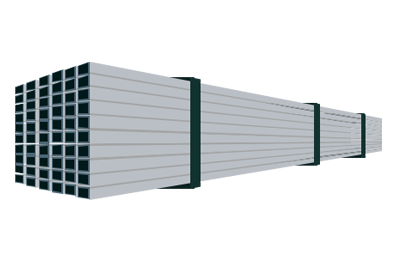 All steel framing cut to length: Studs for walls, trusses, headers, joists
All steel framing cut to length: Studs for walls, trusses, headers, joists
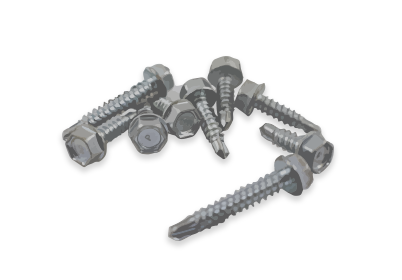 All Fasteners and hardware: Screws, hat channel, sub fascia material
All Fasteners and hardware: Screws, hat channel, sub fascia material
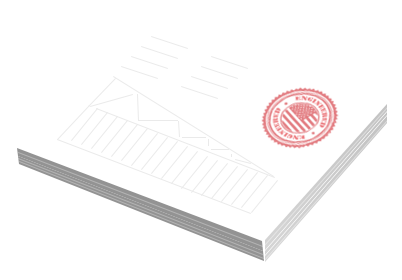 Engineered drawings: seals are available for all 50 U.S. states
Engineered drawings: seals are available for all 50 U.S. states
Everything you need to Frame your Steel Home
See a detailed list of what's included in this package
Starting Price based on: 5 lb ground snow load & 90 MPH wind load for slab
Options Available: Basement joists, crawlspace joists, higher wind loads higher snow loads, steel roofing and wall panel
No Bolting, No Welding, Cont. US Delivery Included!
