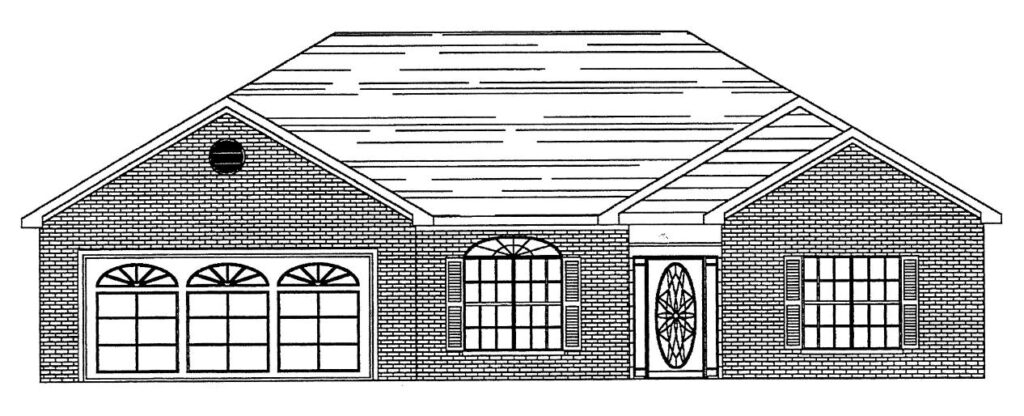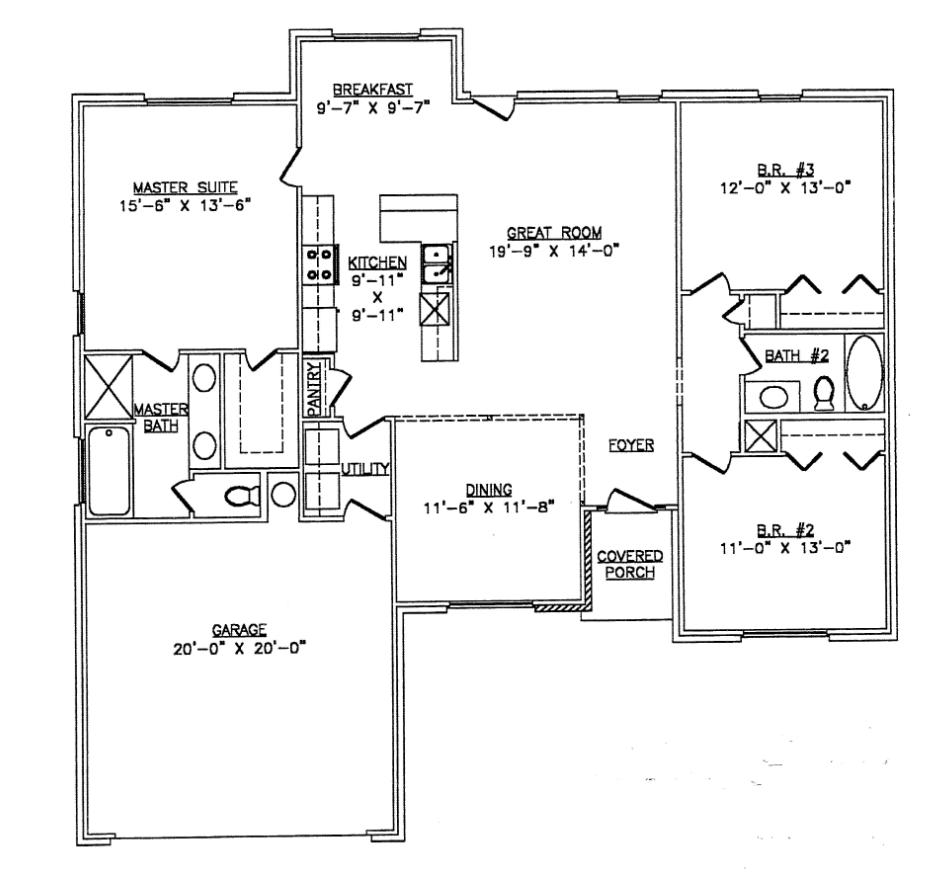- Starting Price:
- ⓘ $44,902
- Bedrooms:
- 3
- Bathrooms:
- 2
- Living Area Square Feet
- 1,577 sq ft
- Total Square Feet:
- 2,041 sq ft
Nice steel home plan with large great room, kitchen and breakfast area, all easily accessible. Master suite and master bath is secluded to the left side of the plan with the two other bedrooms separated on the right side of the home. Plan features, small covered porch at the entry into the foyer area. Also included is a pantry and utility room accessible from the kitchen or garage area either one. 2 car garage is located on front left side of home offering a narrower building footprint for any building lot or property type. We create our steel building packages to be the utmost energy efficient, please contact us at 770-781-8279 to discuss utilizing this plan for your new steel home.
This is the steel framing system only
This Steel Framing Package Includes
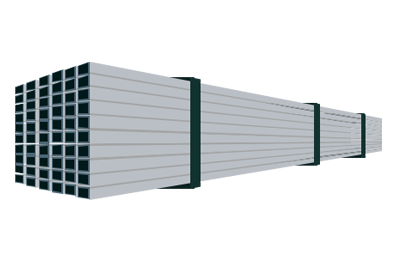 All steel framing cut to length: Studs for walls, trusses, headers, joists
All steel framing cut to length: Studs for walls, trusses, headers, joists
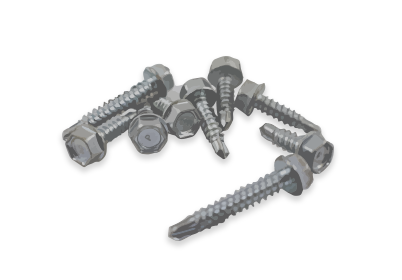 All Fasteners and hardware: Screws, hat channel, sub fascia material
All Fasteners and hardware: Screws, hat channel, sub fascia material
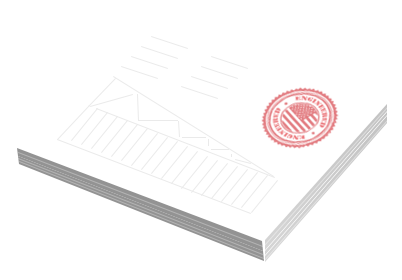 Engineered drawings: seals are available for all 50 U.S. states
Engineered drawings: seals are available for all 50 U.S. states
Everything you need to Frame your Steel Home
See a detailed list of what's included in this package
Starting Price based on: 5 lb ground snow load & 90 MPH wind load for slab
Options Available: Basement joists, crawlspace joists, higher wind loads higher snow loads, steel roofing and wall panel
No Bolting, No Welding, Cont. US Delivery Included!
