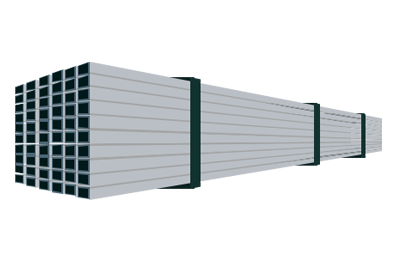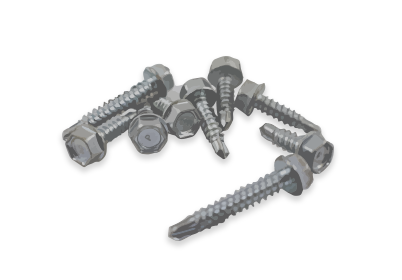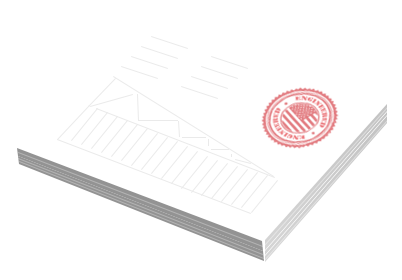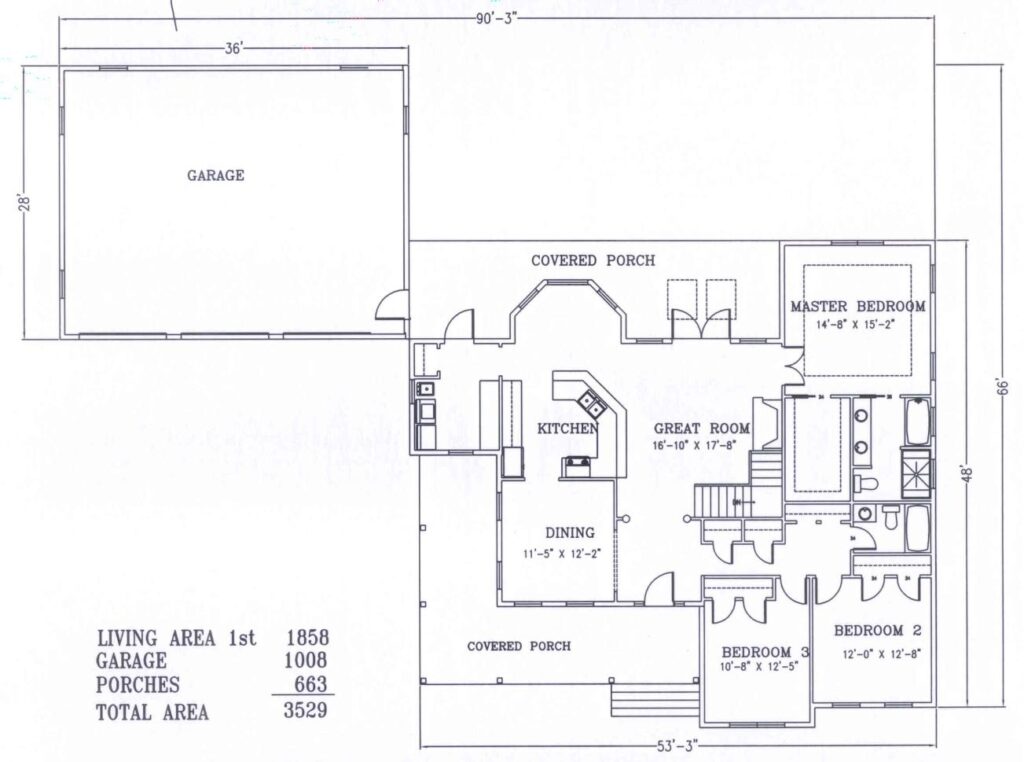- Starting Price:
- ⓘ $77,638
- Bedrooms:
- 3
- Bathrooms:
- 2
- Living Area Square Feet
- 1,858 sq ft
- Total Square Feet:
- 3,529 sq ft
Ever want a cottage style home, well this one is a perfect floorplan for that purpose. It has a contemporary floor plan layout that has curb appeal on the outside with covered porches and doors that lead to the back porch. You can leave on the garage make it larger or remove it for later construction if the budget is tight.
This is the steel framing system only
This Steel Framing Package Includes
 All steel framing cut to length: Studs for walls, trusses, headers, joists
All steel framing cut to length: Studs for walls, trusses, headers, joists
 All Fasteners and hardware: Screws, hat channel, sub fascia material
All Fasteners and hardware: Screws, hat channel, sub fascia material
 Engineered drawings: seals are available for all 50 U.S. states
Engineered drawings: seals are available for all 50 U.S. states
Everything you need to Frame your Steel Home
See a detailed list of what's included in this package
Starting Price based on: 5 lb ground snow load & 90 MPH wind load for slab
Options Available: Basement joists, crawlspace joists, higher wind loads higher snow loads, steel roofing and wall panel
No Bolting, No Welding, Cont. US Delivery Included!

