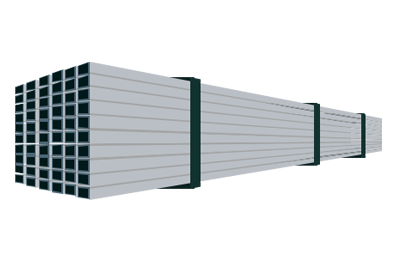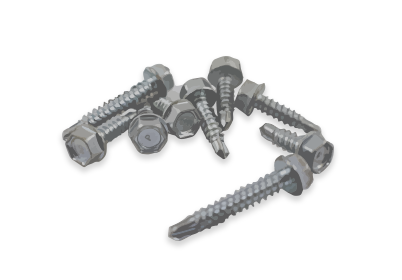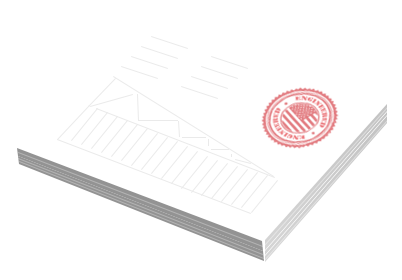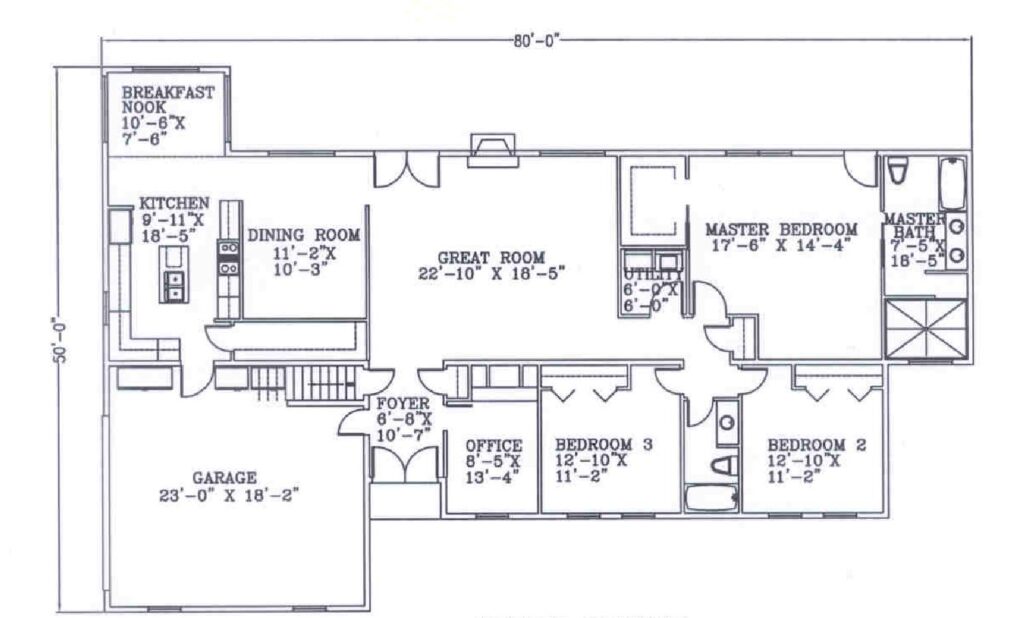- Starting Price:
- ⓘ $63,118
- Bedrooms:
- 3
- Bathrooms:
- 2
- Living Area Square Feet
- 2,289 sq ft
- Total Square Feet:
- 2,869 sq ft
The Maysville is a contemporary single story home with multiple pitch roofs. The large Master bedroom has a sitting area, and the Master Bath has his & her sinks, tub and large walk-in shower. Private breakfast nook off of the kitchen with large windows on 3 sides. The room to the right of the foyer can be used as an office.
Square Footage:
Living Area – 2289
Garage – 558
Covered Porch – 22
Total Area – 2869
This is the steel framing system only
This Steel Framing Package Includes
 All steel framing cut to length: Studs for walls, trusses, headers, joists
All steel framing cut to length: Studs for walls, trusses, headers, joists
 All Fasteners and hardware: Screws, hat channel, sub fascia material
All Fasteners and hardware: Screws, hat channel, sub fascia material
 Engineered drawings: seals are available for all 50 U.S. states
Engineered drawings: seals are available for all 50 U.S. states
Everything you need to Frame your Steel Home
See a detailed list of what's included in this package
Starting Price based on: 5 lb ground snow load & 90 MPH wind load for slab
Options Available: Basement joists, crawlspace joists, higher wind loads higher snow loads, steel roofing and wall panel
No Bolting, No Welding, Cont. US Delivery Included!

