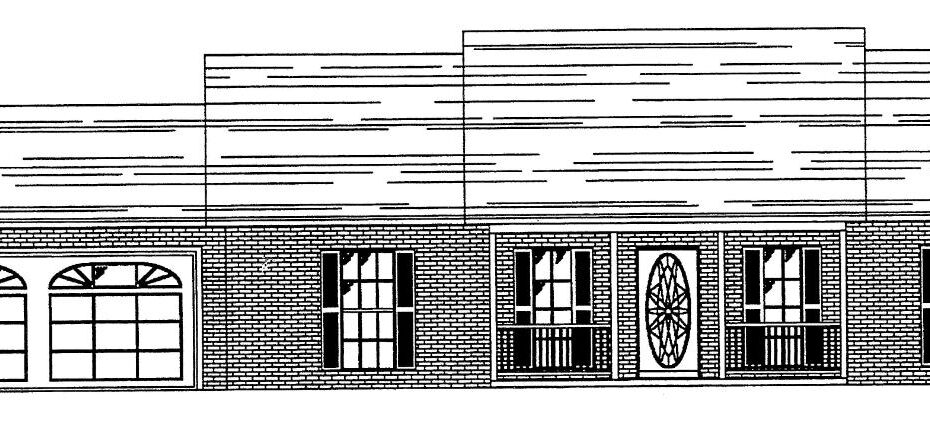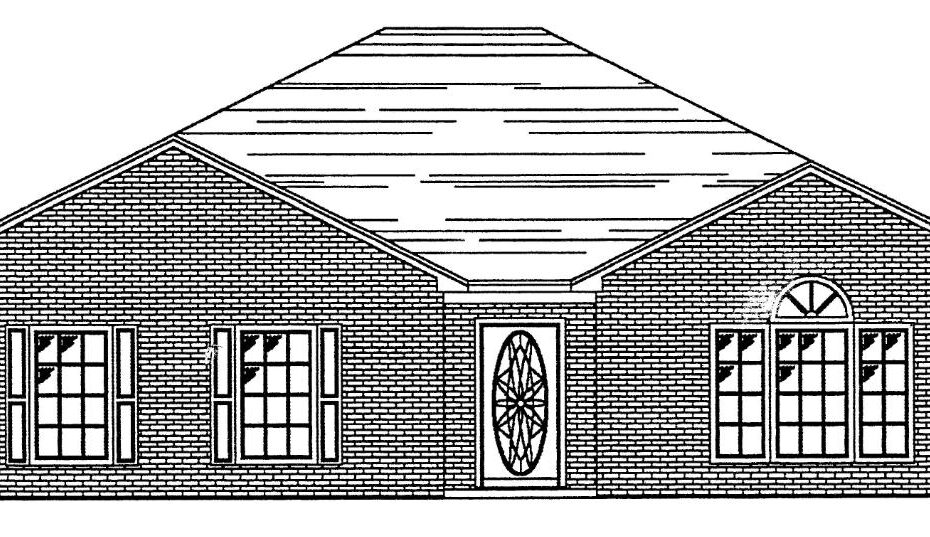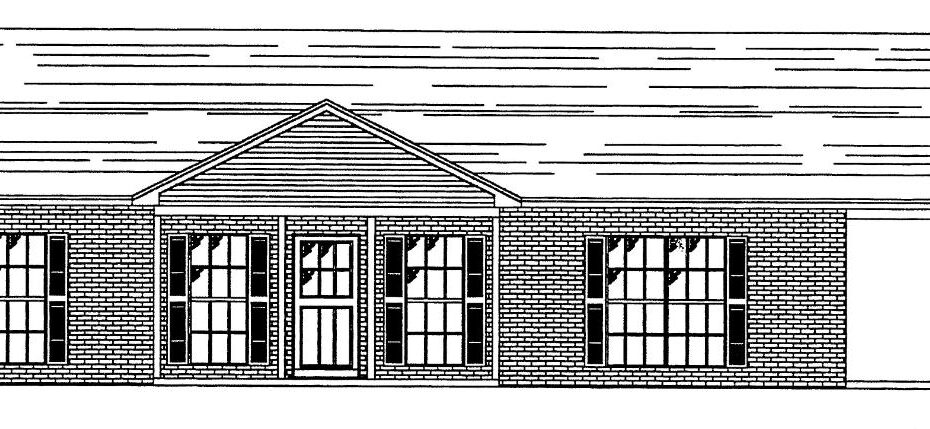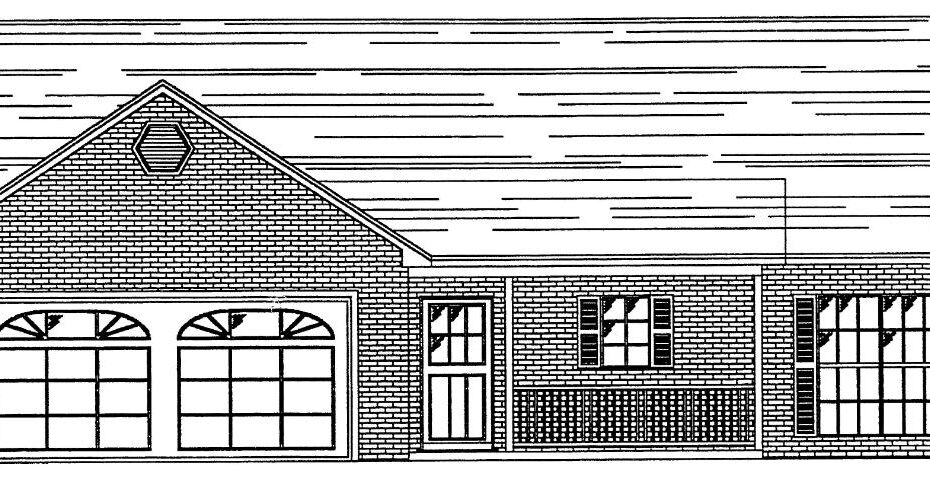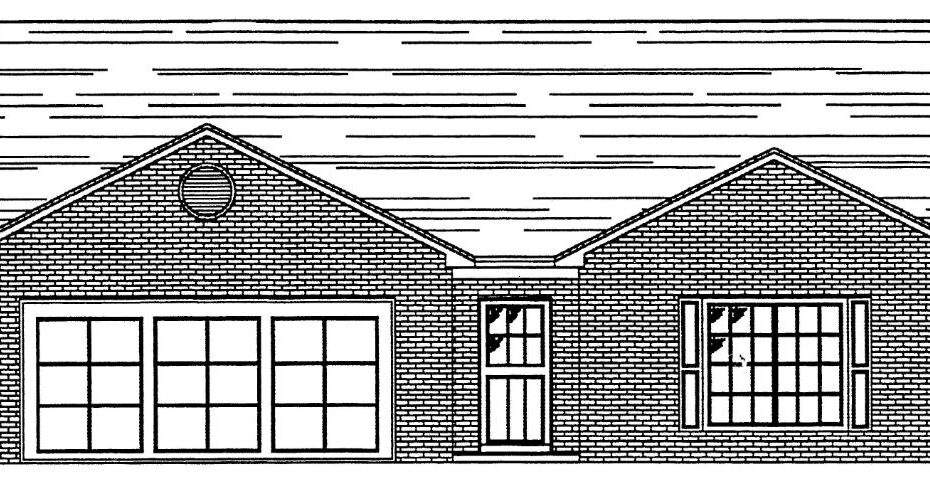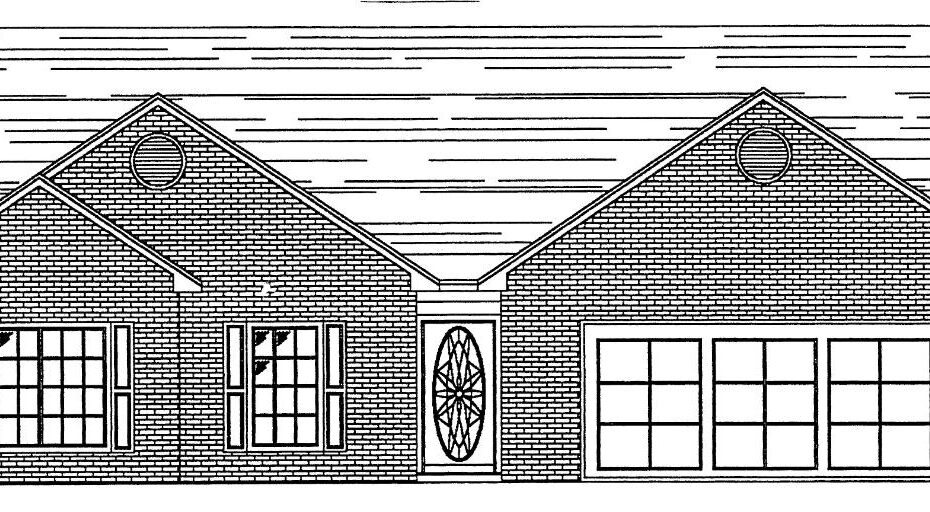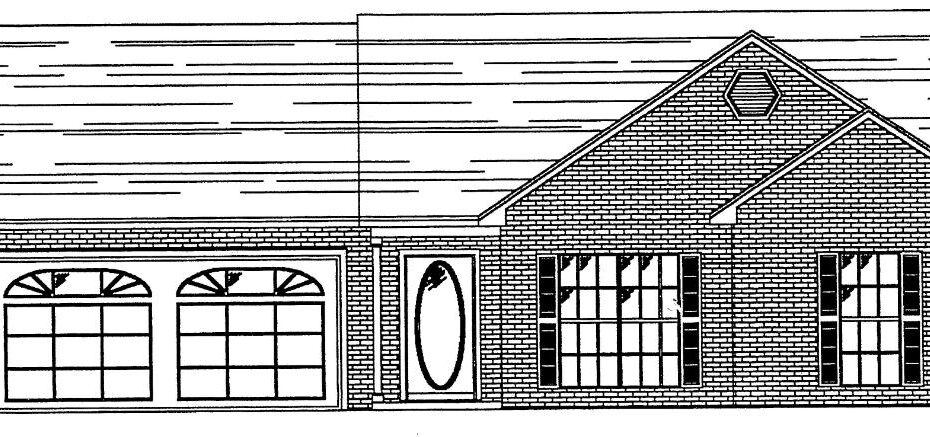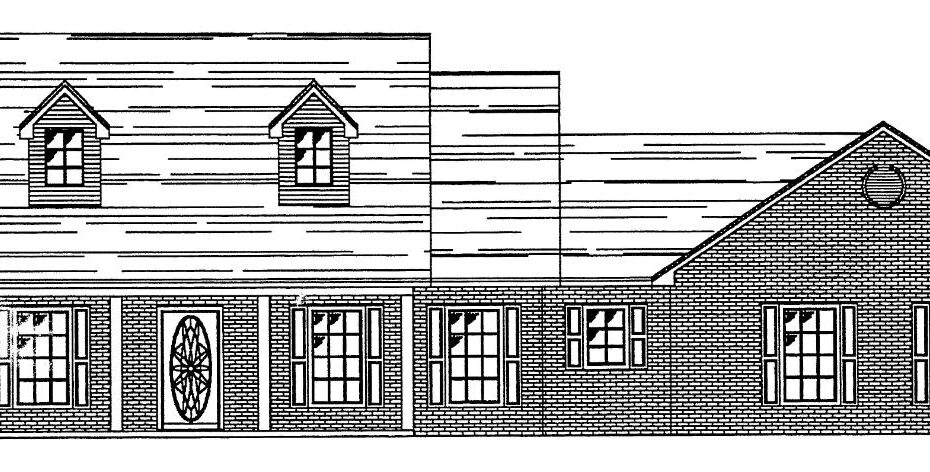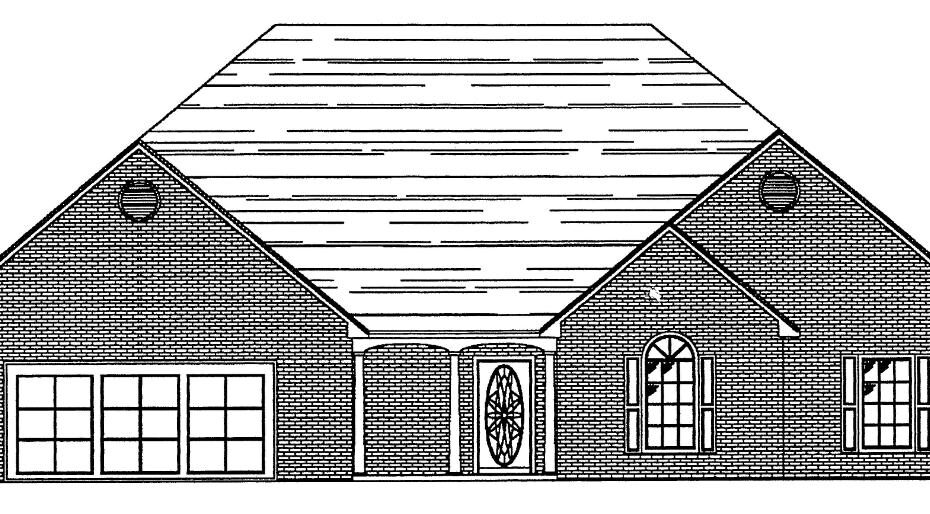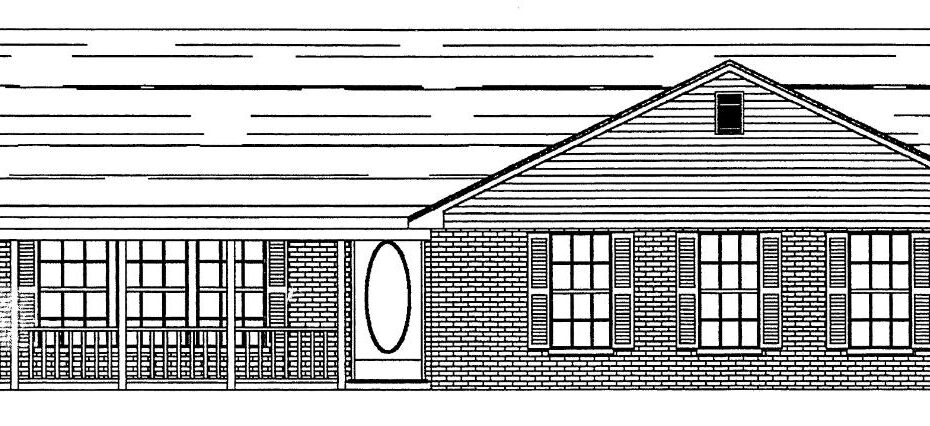The LTH028
Steel package floor plan is a ranch style home with an elongated front porch entry adding some country charm to the elevation view. The great room is very spacious and looks into the kitchen area and dining area. An L-shaped breakfast nook is a usable space between the great room and kitchen, but still giving it that open affect. The bedrooms are shared by a centrally located bath. The garage can be modified to be longer if more garage space is needed. Give us a call to utilize this floor plan for your new steel frame home. 1-866-584-7833
.All plans are reversible and can be re-sized to meet your needs
.All Plans come with full erecting prints, with dimensions, piece marks, and labeled materials
.All plans are engineered using building codes for your area.
.All plans offer engineering seals available in all 50 states
.All plans are engineered for the thermal break design for high energy efficiency
.All plans include all structural framing members to complete the steel frame ready to sheath
.All plans can accommodate your siding and roofing materials you choose
.All plans utilize the zinc coated G-60 cold rolled formed steel for the framing system
.All plans show framing members cut to length, coped, and reference fastening configurations
This is the steel framing system only
