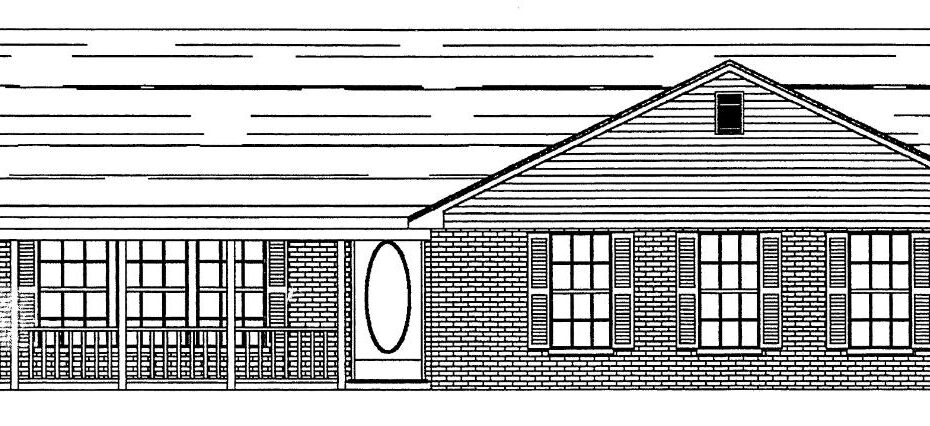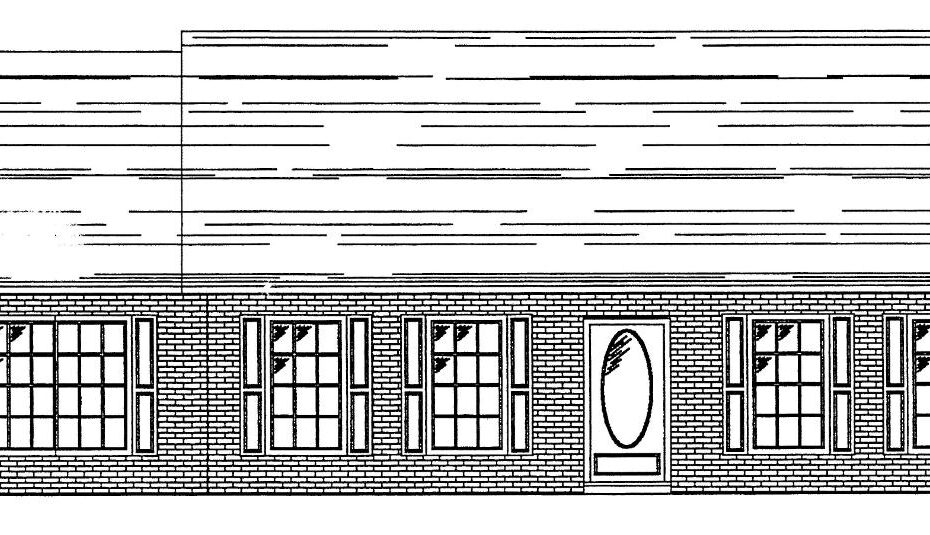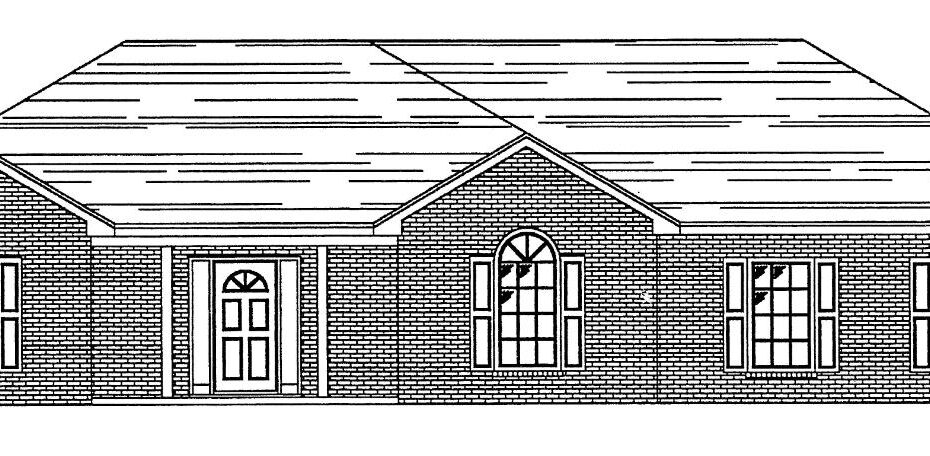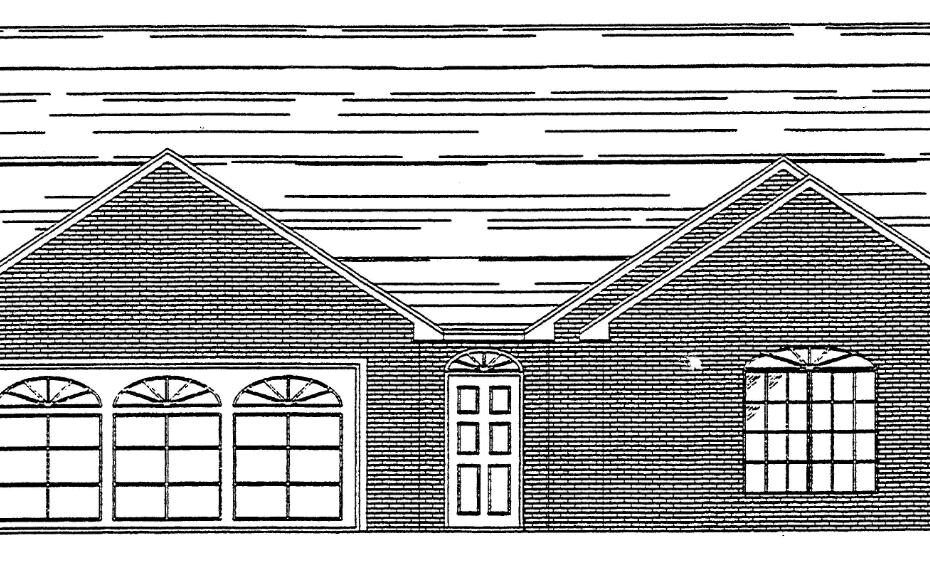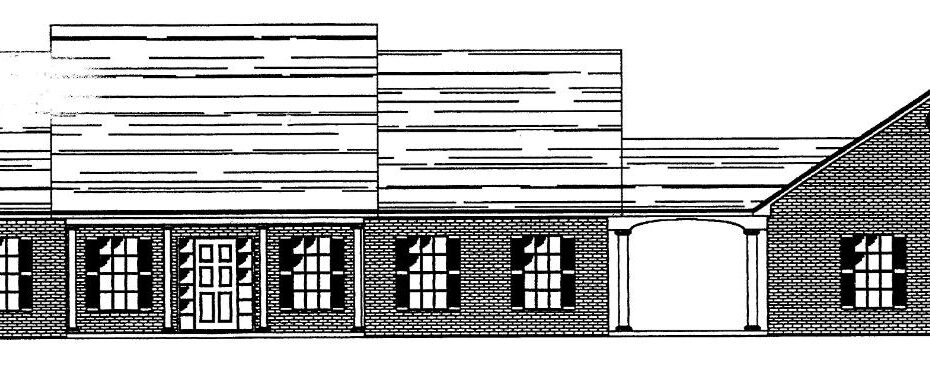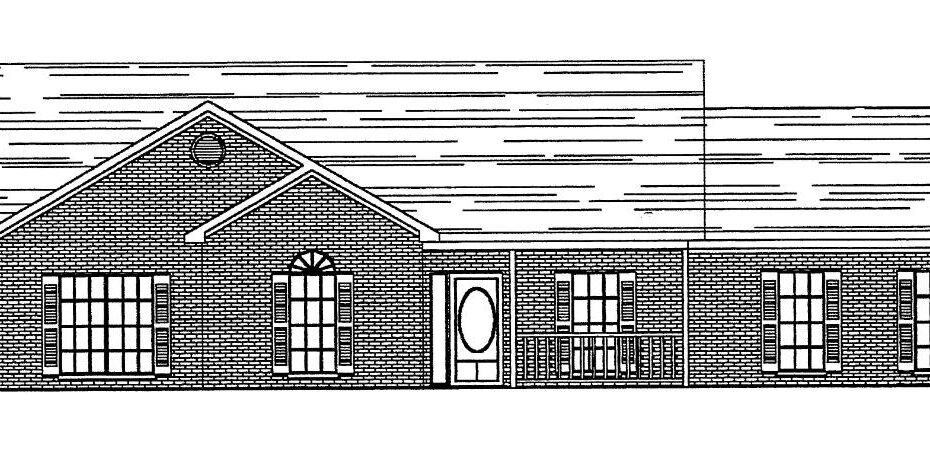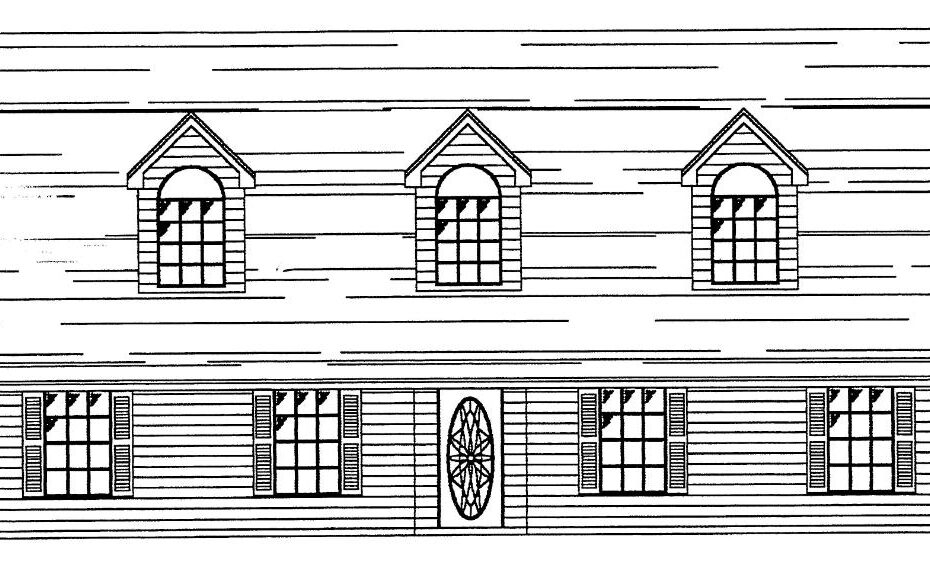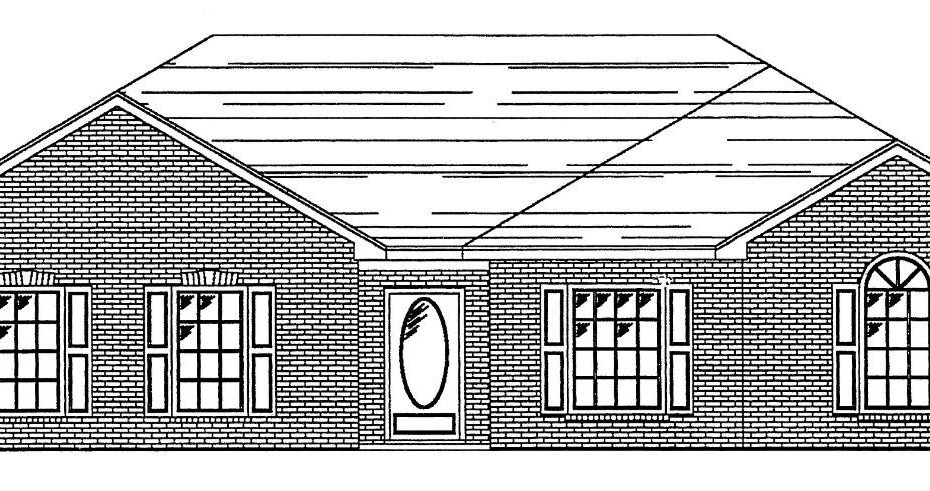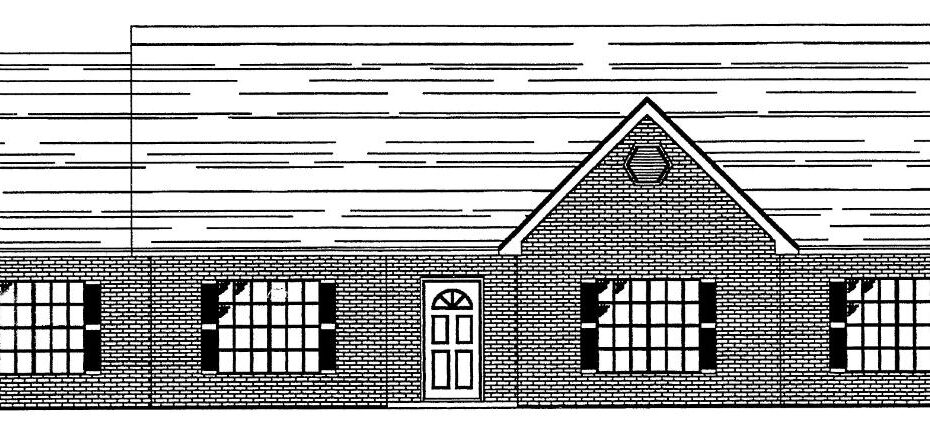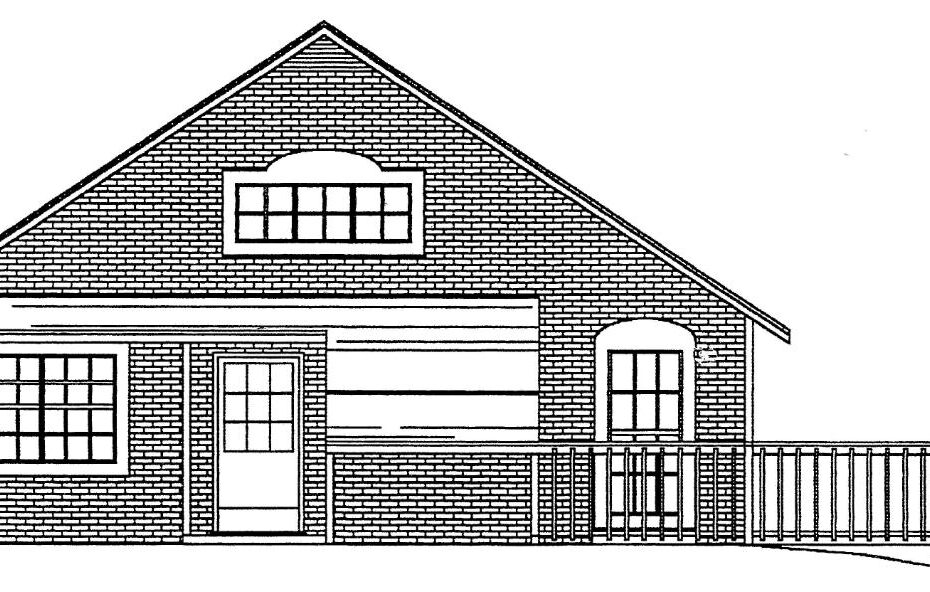The LTH018
The steel home offers a large open carport. This can be a drive through type carport or we can design it to be partially enclosed if you choose. Large front porch gives it a country look. The great room is large and very accessible from the dining room and front foyer. A hallway separates the bedrooms and master suite with its private master bath. The bedroom baths are shared and located on the end of the hallway. Good plan to hold cost down. Contact us at 770-781-8279 to discuss utilizing this plan for your future steel home.
.All plans are reversible and can be re-sized to meet your needs
.All Plans come with full erecting prints, with dimensions, piece marks, and labeled materials
.All plans are engineered using building codes for your area.
.All plans offer engineering seals available in all 50 states
.All plans are engineered for the thermal break design for high energy efficiency
.All plans include all structural framing members to complete the steel frame ready to sheath
.All plans can accommodate your siding and roofing materials you choose
.All plans utilize the zinc coated G-60 cold rolled formed steel for the framing system
.All plans show framing members are cut to length, coped, and reference fastening configurations, with misc. linear runs of steel to trim in the field, then assorted, packaged, and shipped via freight transport to your building site for installation.
This is the steel framing system only
