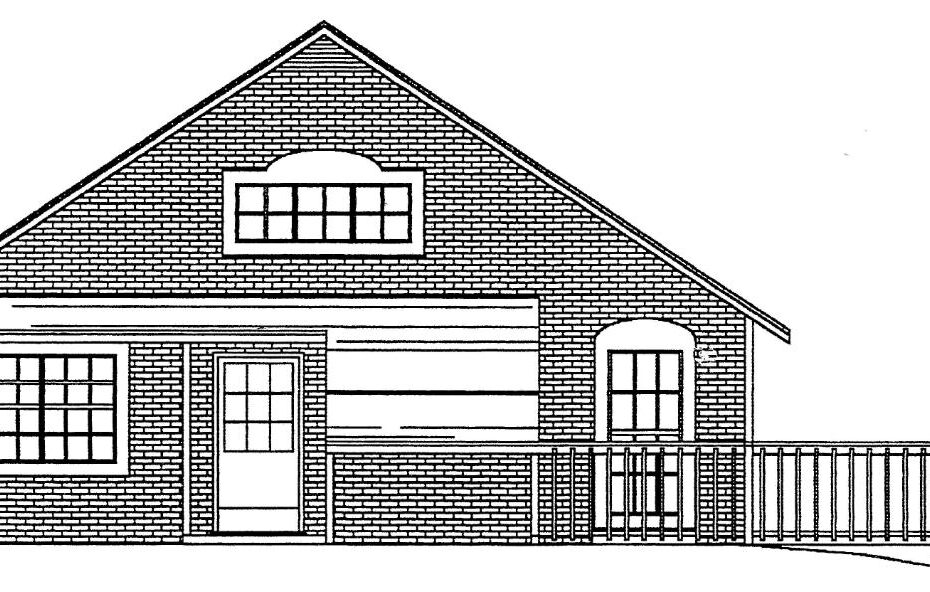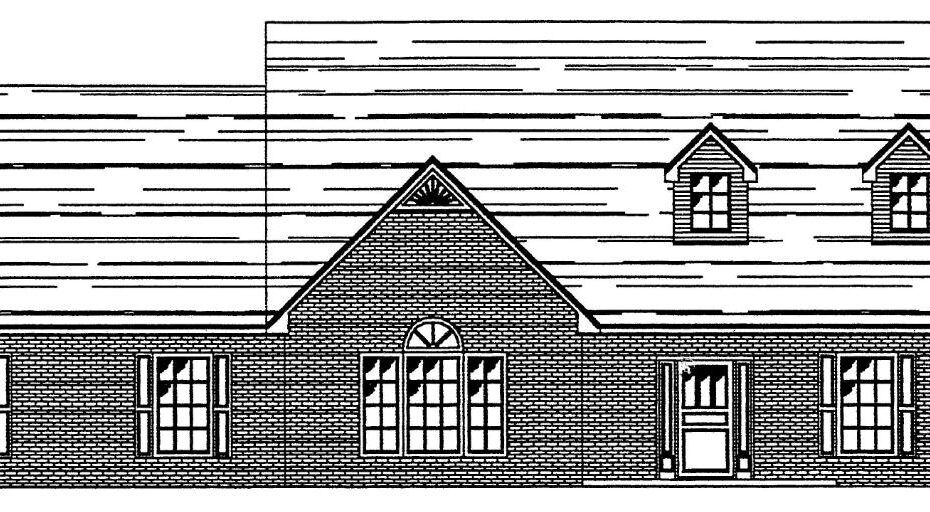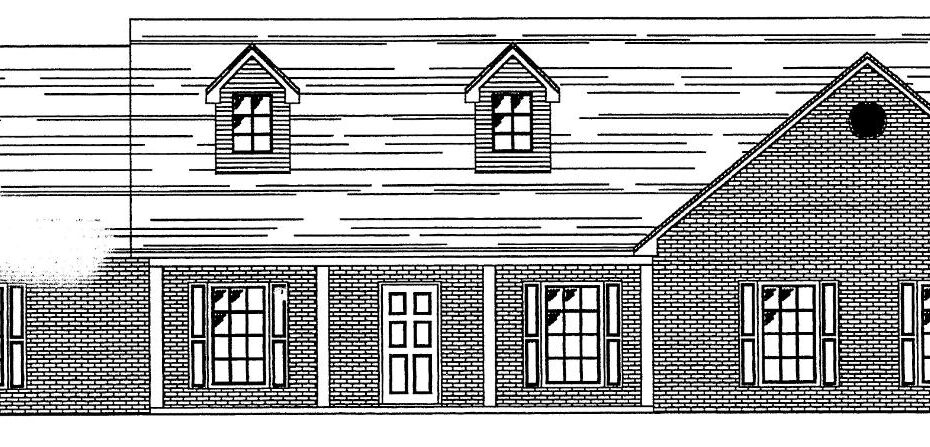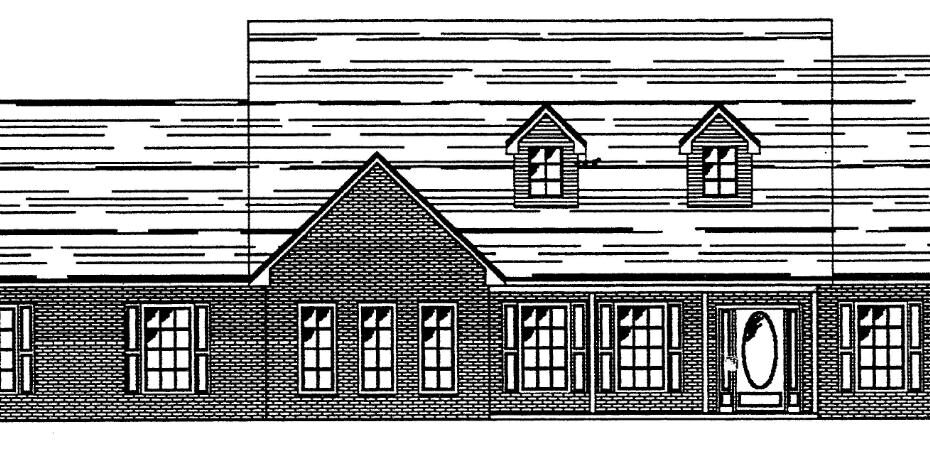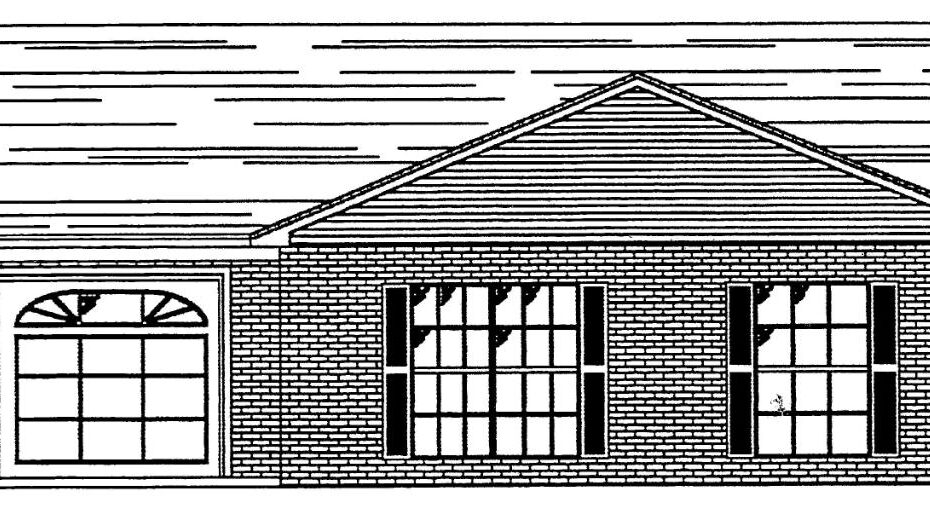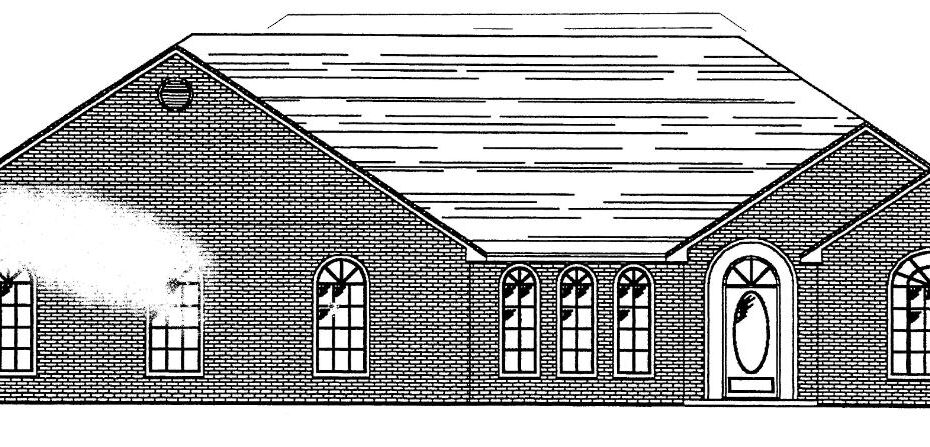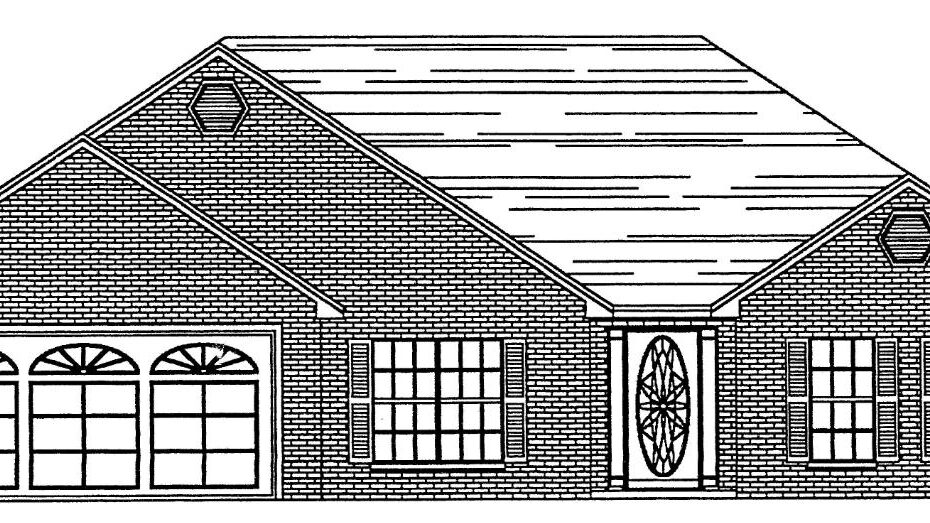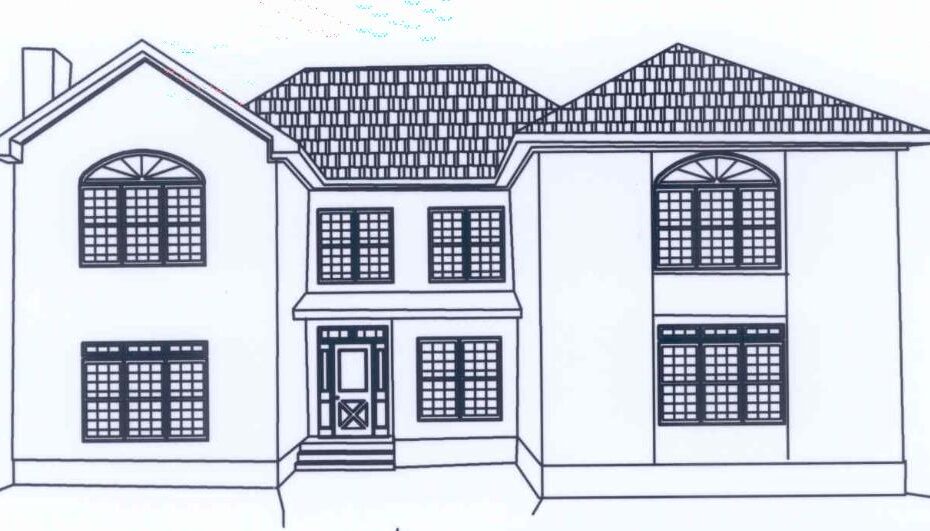The LTH009
This is a great compact floor plan with large outdoor deck area. The plan shows possible future expansion for lots of attic space on the second floor level. The stairway overlooks the great room with turns and landing area, a great focal point for the home. Plan features a master suite with full bath for privacy. Upstairs has one bedroom approx. 10′-10″ x 9′-11″ and full bath and walk in closet. Our Steel framing kits are designed for your area you are building in and can be engineered for high wind, snow, and seismic pronged regions. Our steel framing kits are one of the most energy efficient steel framing packages available.
.All plans are reversible and can be re-sized to meet your needs
.All Plans come with full erecting prints, with dimensions, piece marks, and labeled materials
.All plans are engineered using building codes for your area.
.All plans offer engineering seals available in all 50 states
.All plans are engineered for the thermal break design for high energy efficiency
.All plans include all structural framing members to complete the steel frame ready to sheath
.All plans can accommodate your siding and roofing materials you choose
.All plans utilize the zinc coated G-60 cold rolled formed steel for the framing system
.All plans show framing members are cut to length, coped, and reference fastening configurations, with misc. linear runs of steel to trim in the field, then assorted, packaged, and shipped via freight transport to your building site for installation.
This is the steel framing system only
