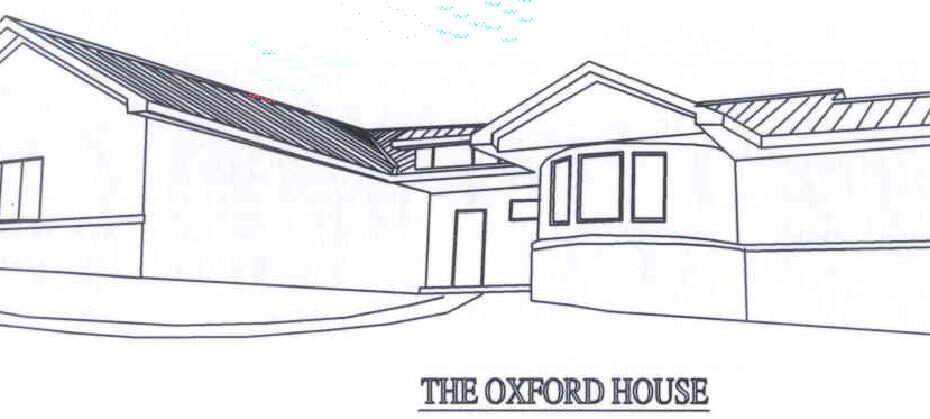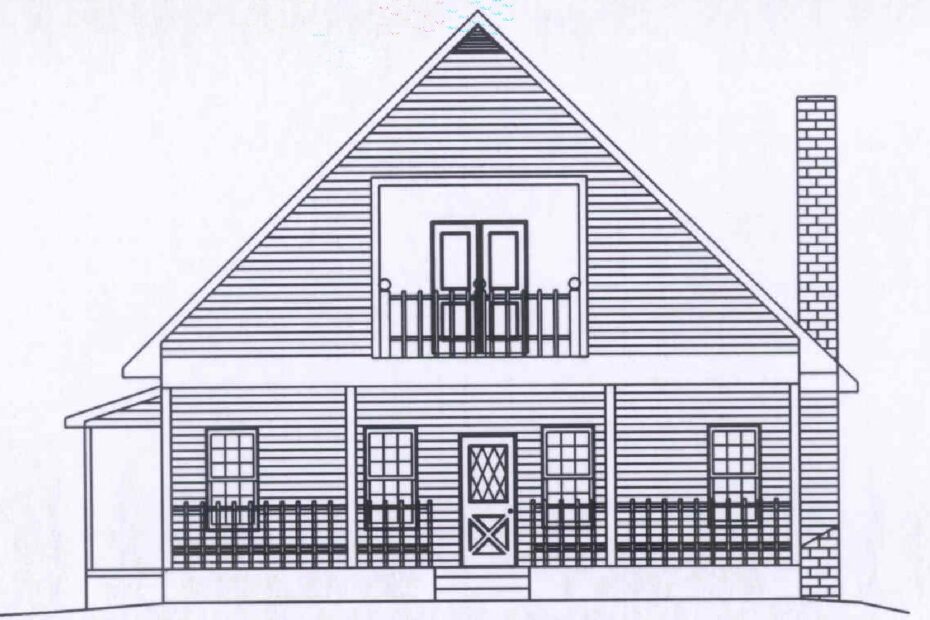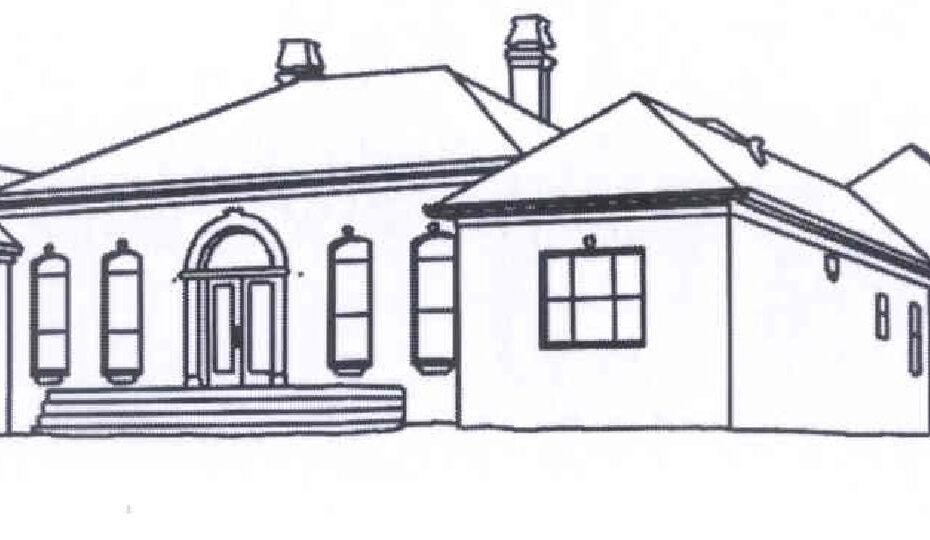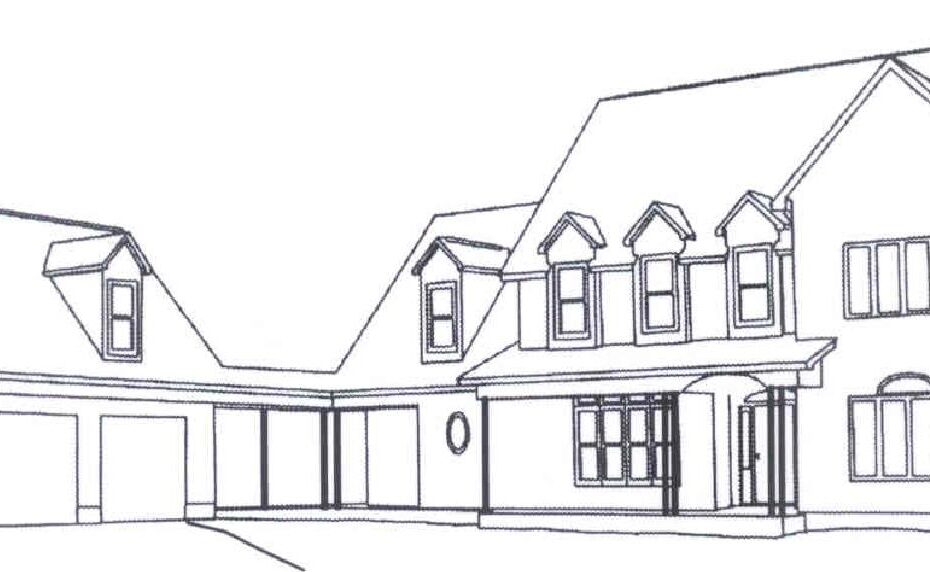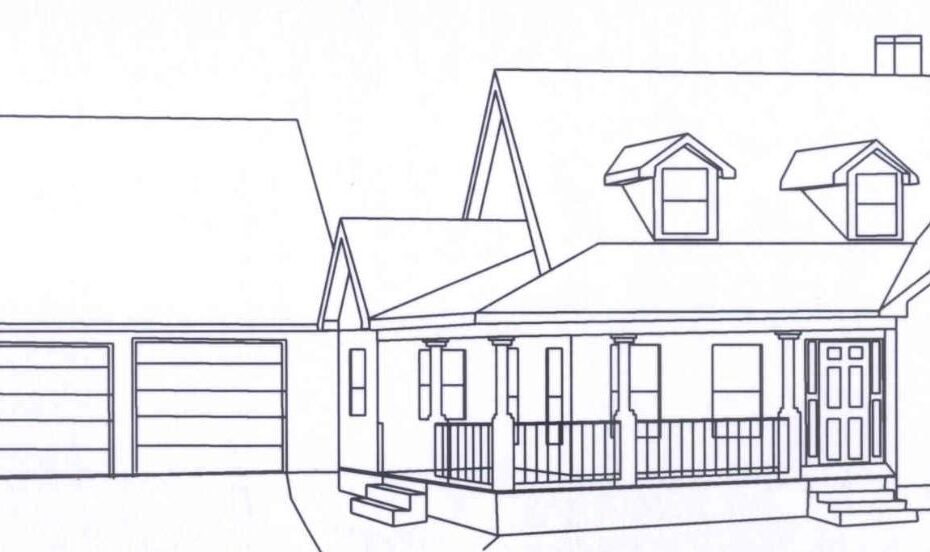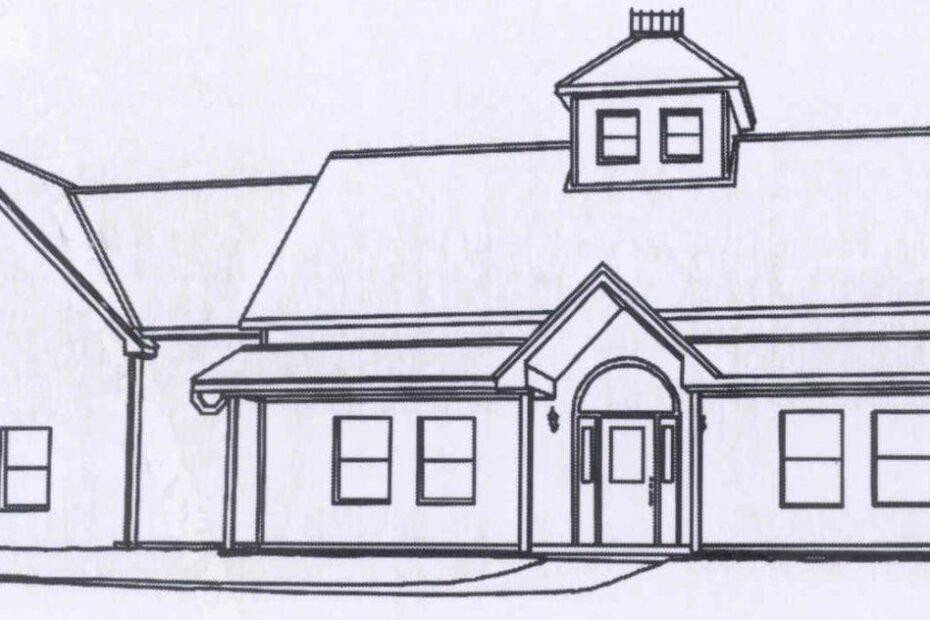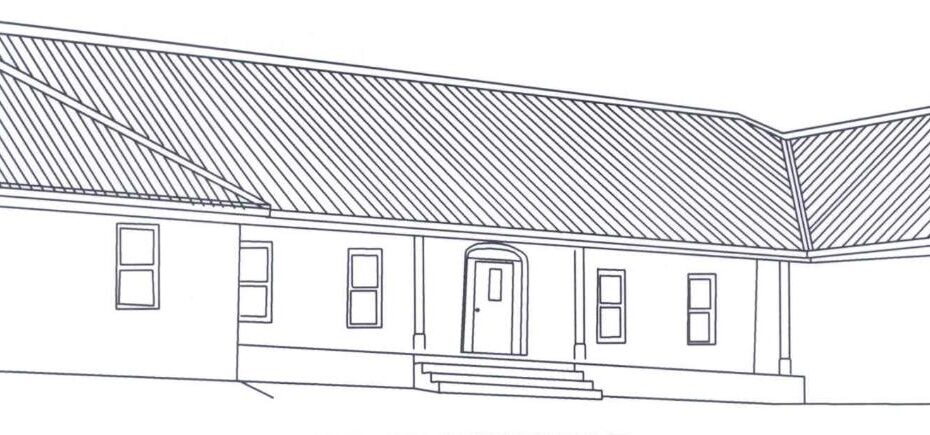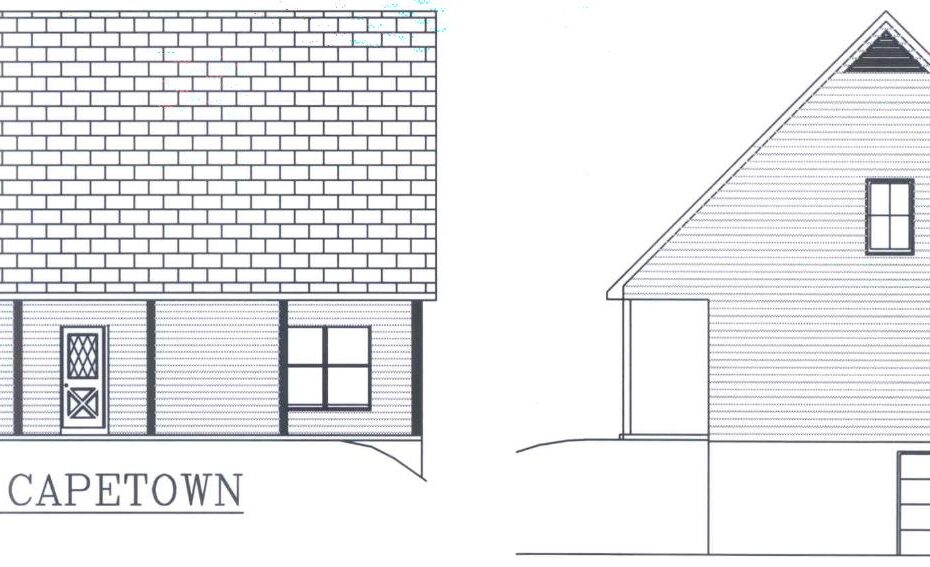The Oxford House
This is a Frank Lloyd Wright style and has an architectural resemblance of a prairie style home with large vaulted ceilings in the master bedroom, living room, kitchen, and the entry. Optional light shelves can be added for that extra inspiration and ceiling affects. The steel home was built in Oxford Ga. on a full basement.
Living Area 2430 sq. ft.
Garage 691 sq. ft.
3 Porches 512 sq. ft.
______________________
Total sq. ft. 3633
This is the steel framing system only
