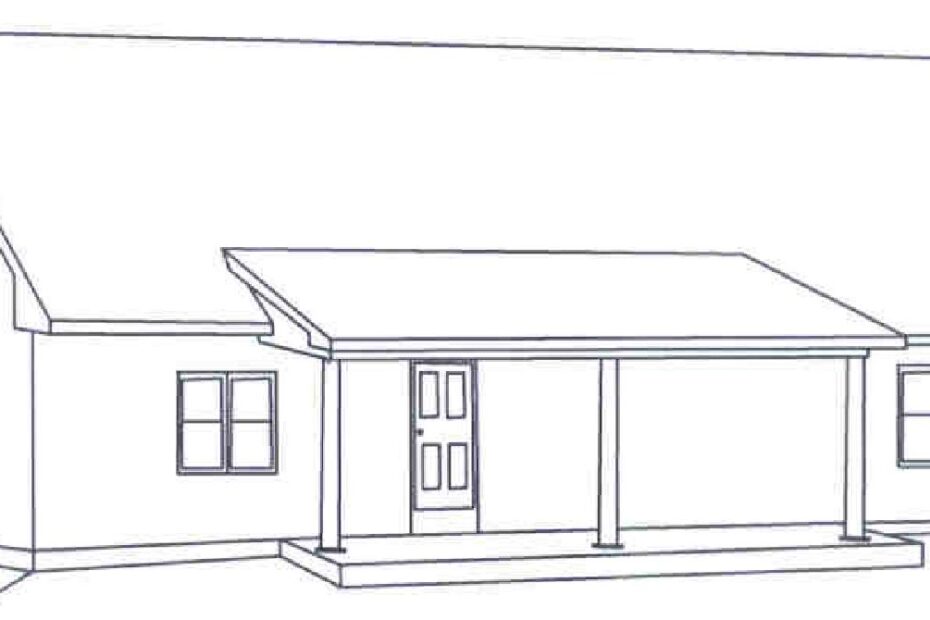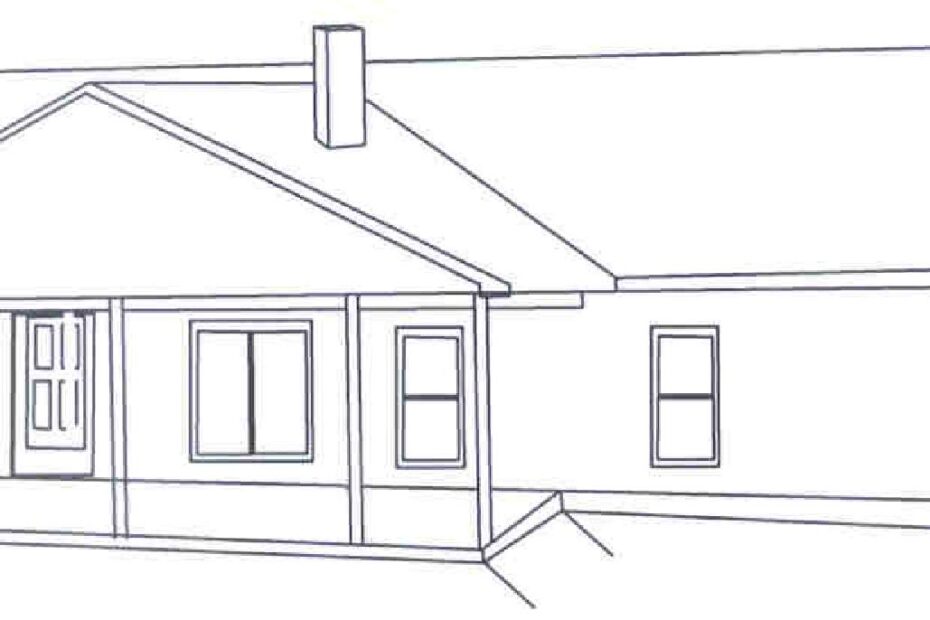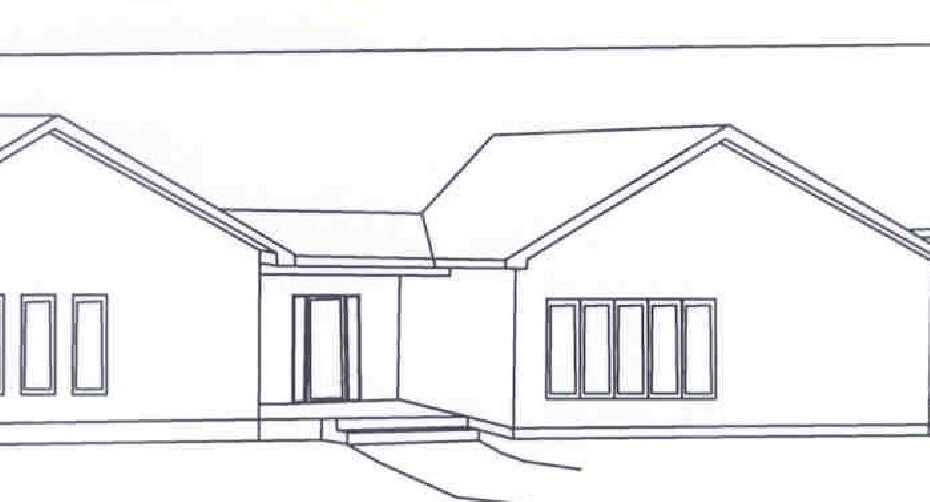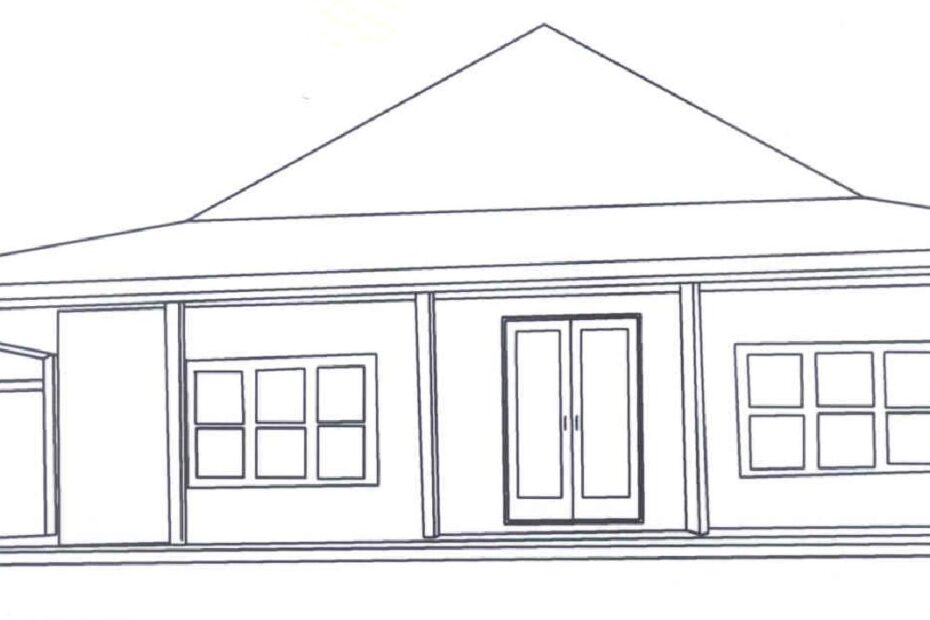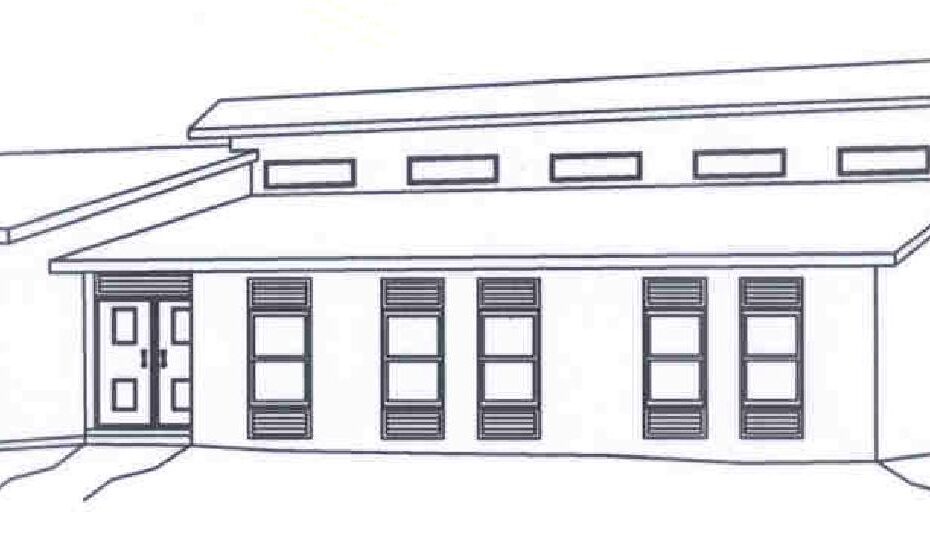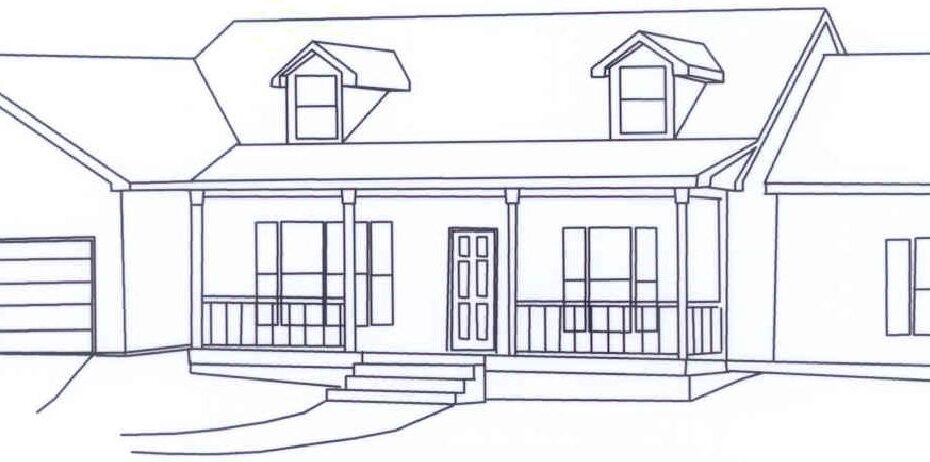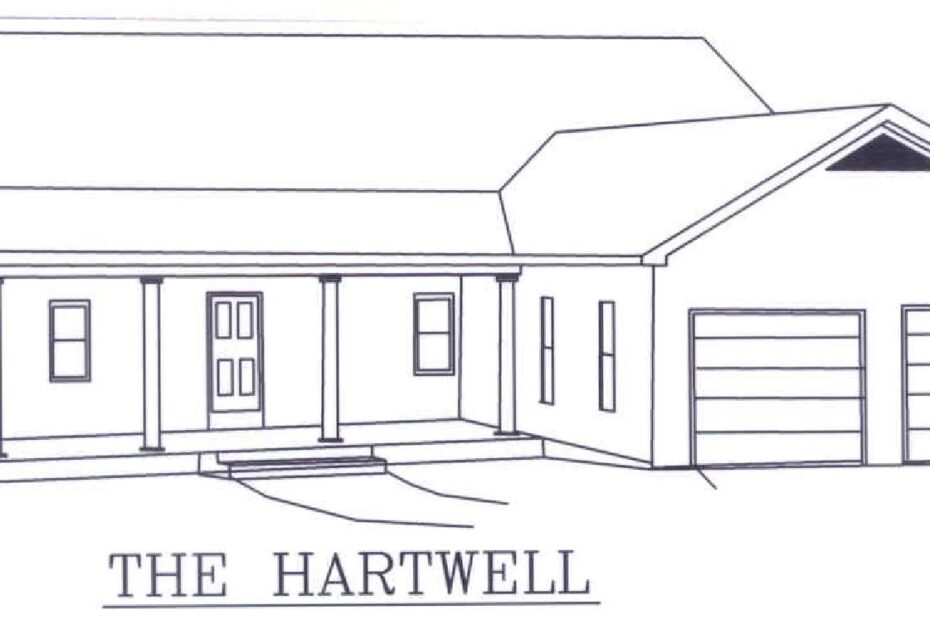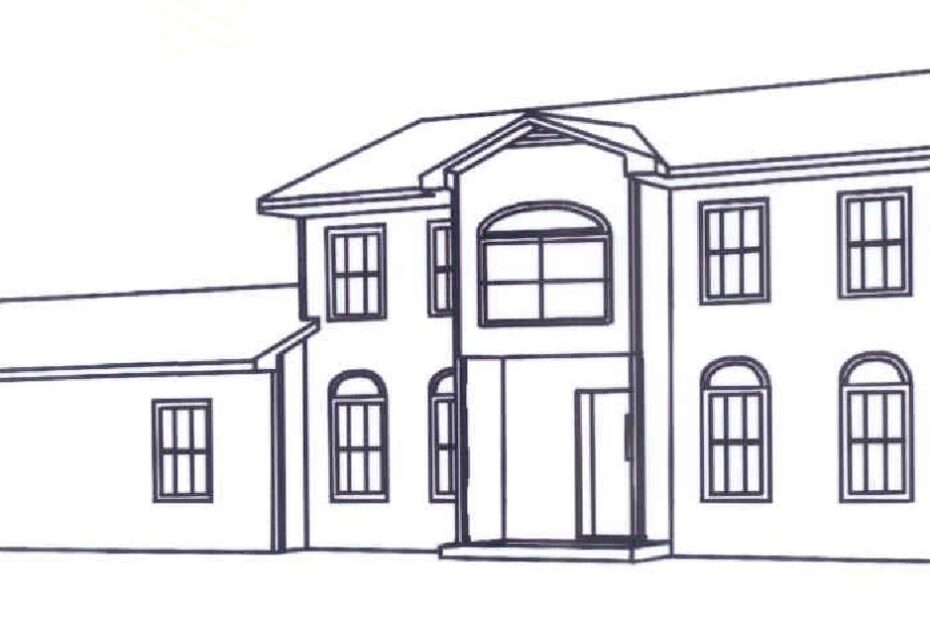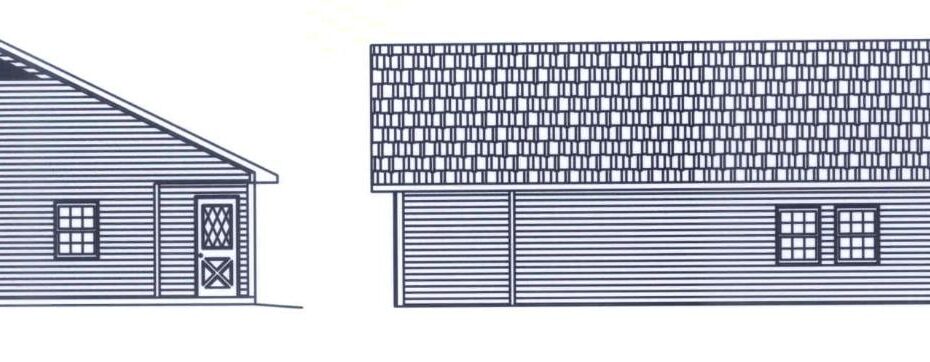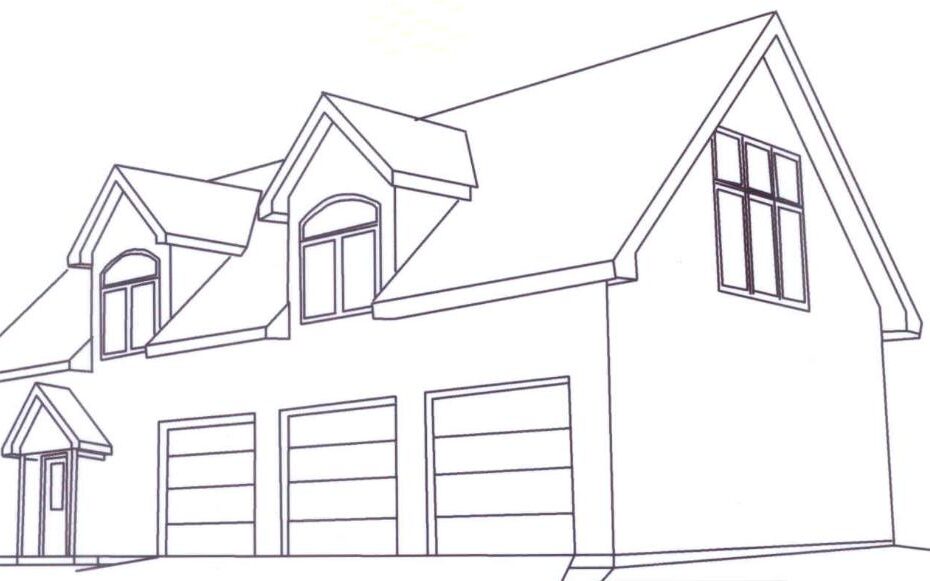The Stockbridge
Clear span straight ranch with 2 baths and 2 covered porches, offers a wide open floor plan that is totally adjustable to your needs. Entertaining will be a feature with its large Great Room and rear porch areas.
Square Footage:
Living Area – 1205
Porches – 590
Total – 1795
This is the steel framing system only
