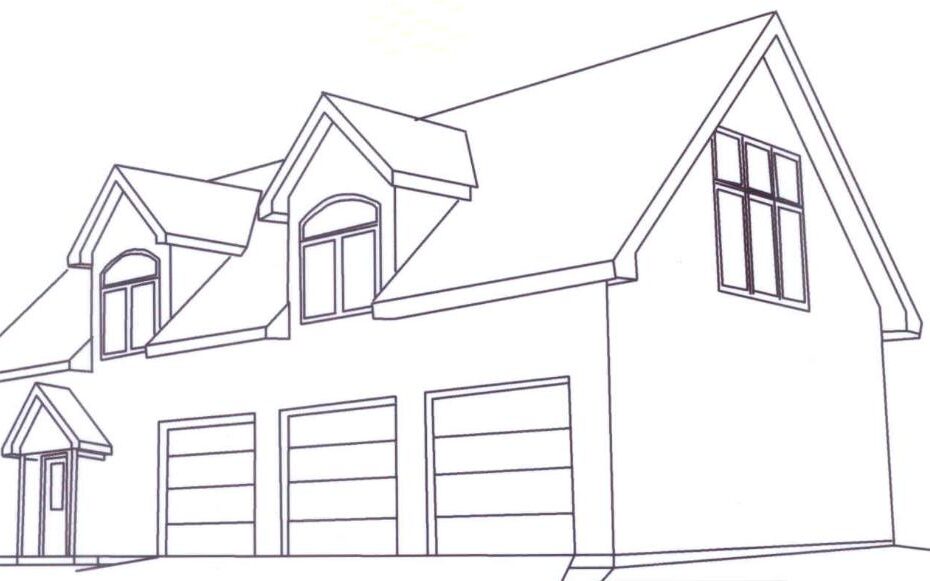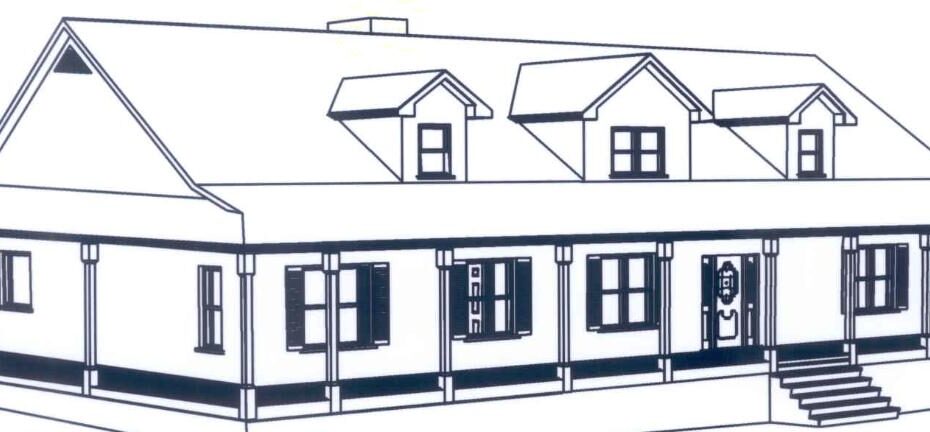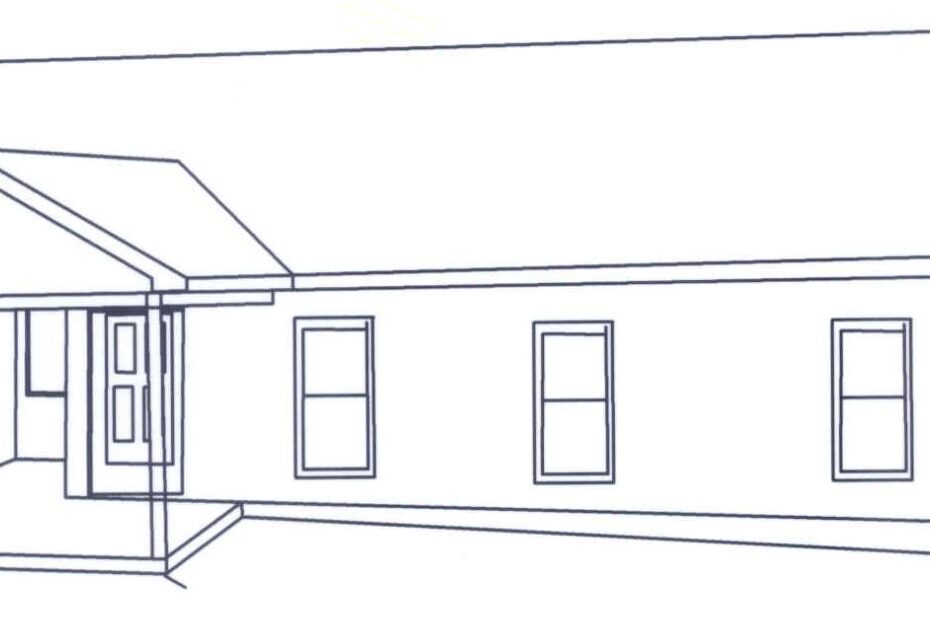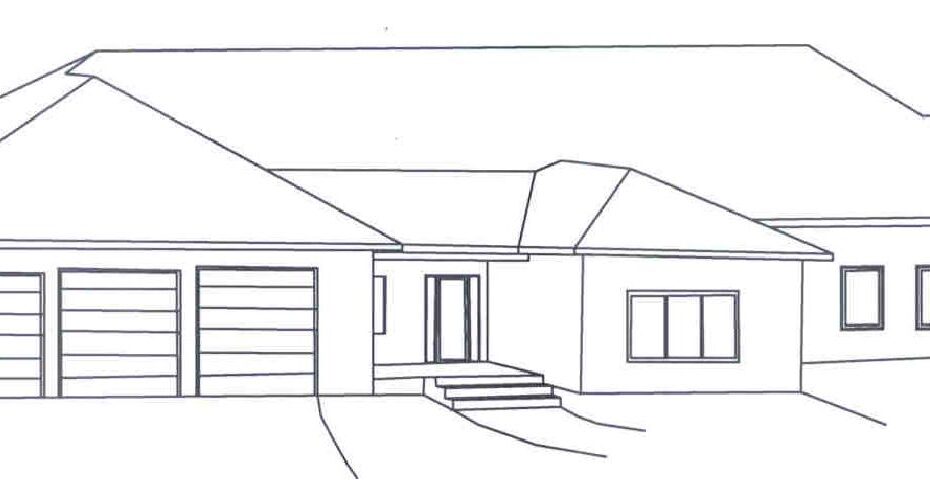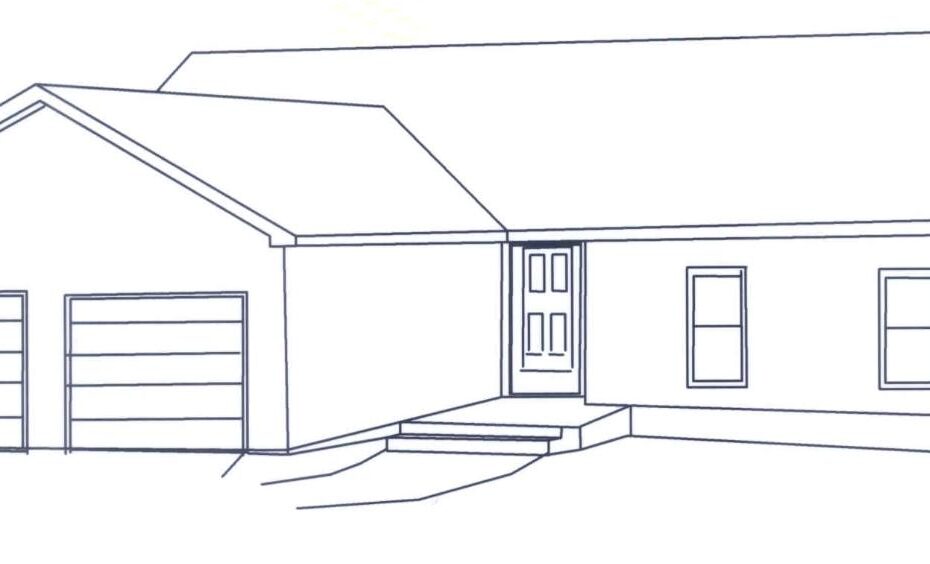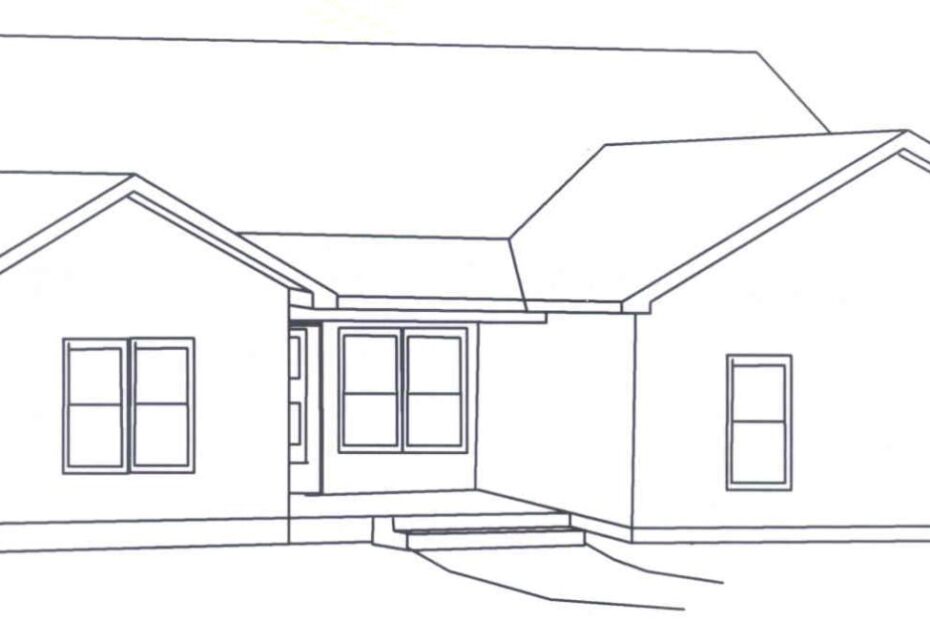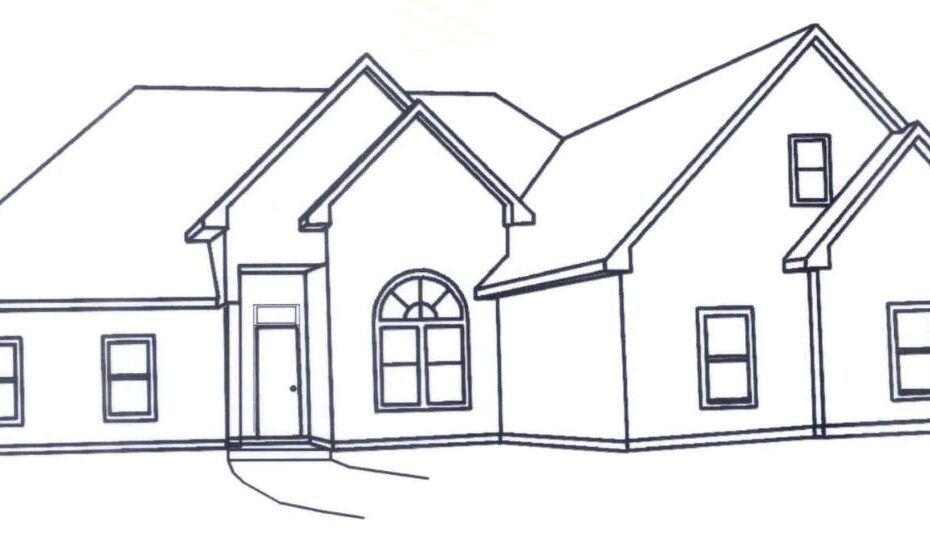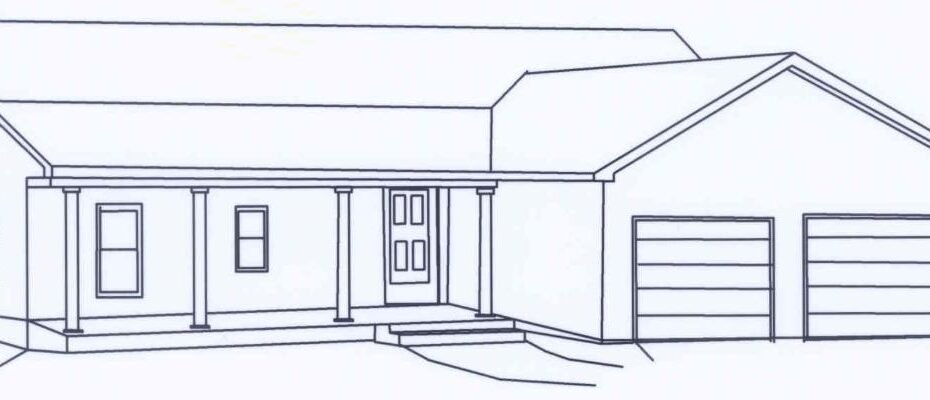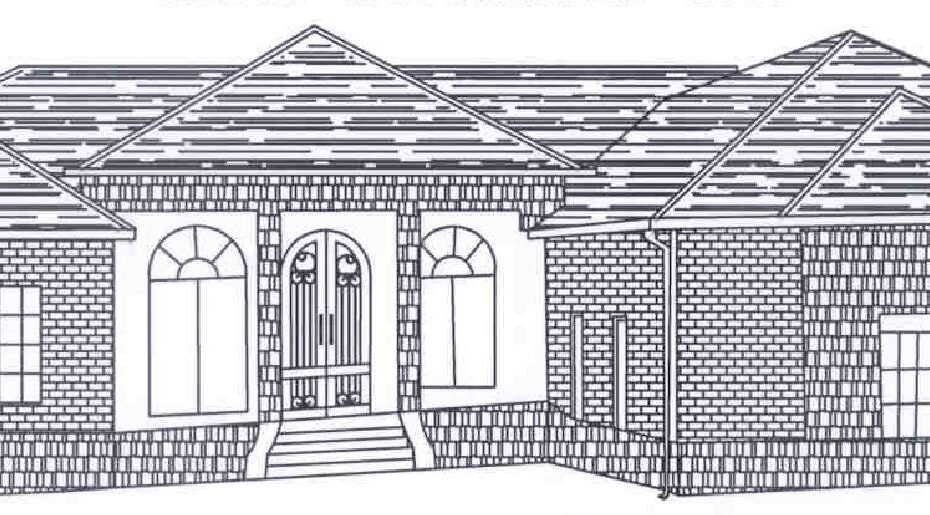The Garage Apartment
As an in-law apartment or a great home office, The Garage Apartment offers attractive styling and an open floor plan. 9′ ceilings on the first floor and 8’tall doors are great for RV’s. The second story has lofty 11′ ceilings and walk out to a spacious deck. You might need taller overhead doors for taller vehicles, so let us know and we can change it up for you.
Square Footage:
Living Area – 1727
Garage – 982
Porch – optional
Total Area – 2709
This is the steel framing system only
