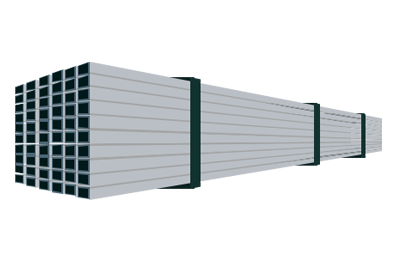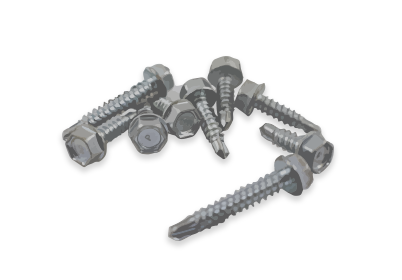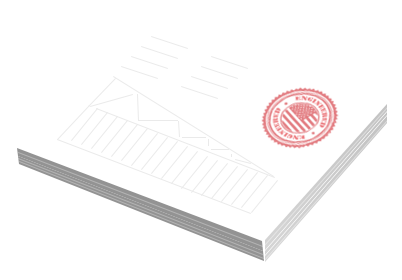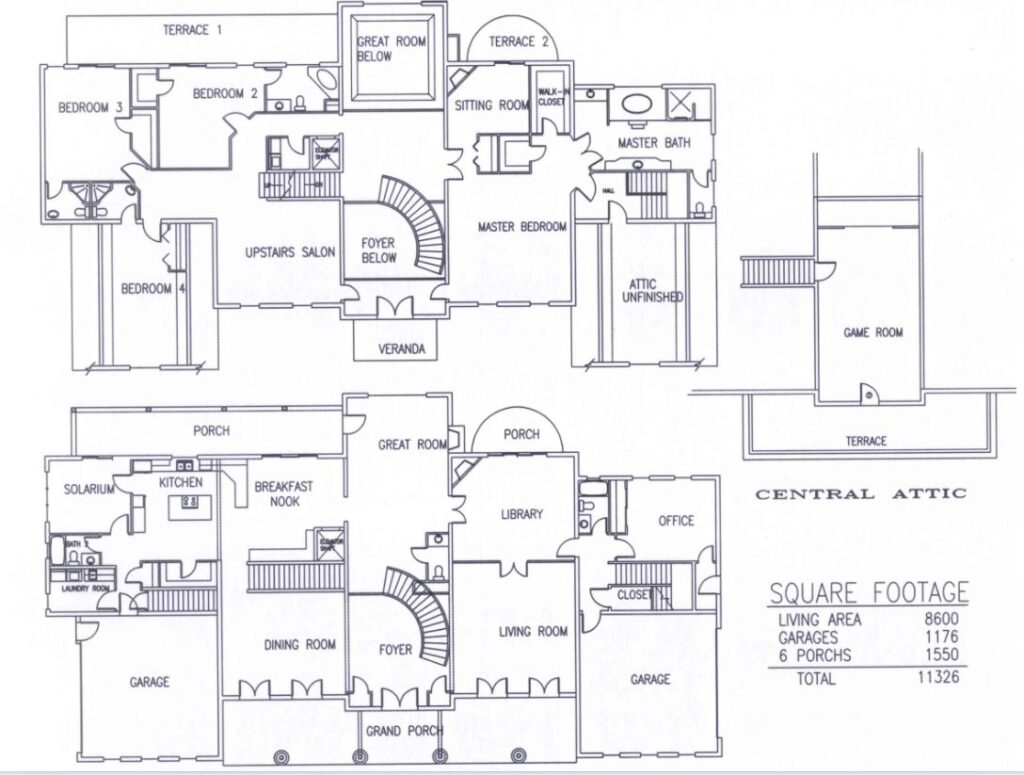- Starting Price:
- ⓘ $249,172
- Bedrooms:
- 4
- Bathrooms:
- 7
- Living Area Square Feet
- 8,600 sq ft
- Total Square Feet:
- 11,326 sq ft
This is a large Colonial style home with efficient design. many rooms are over-sized with high 10 foot ceilings on the main floor and 9 ft. ceilings on the second floor allowing for some great size trim if desired. 8 ft ceiling heights were used for the third floor. All three levels have porches on the front with two porch levels on the back of the home. The original home is built in the Nashville TN area.
Approximate overall length is 112’+. The depth is 61’+. The eave height at second floor is 22′ and the height to peak is 36′-7″.
Living area 8600 sq. ft.
Garage area 1176 sq. ft.
6 Total porches 1550 sq. ft.
__________________________
Total sq. ft. 11326
This is the steel framing system only
This Steel Framing Package Includes
 All steel framing cut to length: Studs for walls, trusses, headers, joists
All steel framing cut to length: Studs for walls, trusses, headers, joists
 All Fasteners and hardware: Screws, hat channel, sub fascia material
All Fasteners and hardware: Screws, hat channel, sub fascia material
 Engineered drawings: seals are available for all 50 U.S. states
Engineered drawings: seals are available for all 50 U.S. states
Everything you need to Frame your Steel Home
See a detailed list of what's included in this package
Starting Price based on: 5 lb ground snow load & 90 MPH wind load for slab
Options Available: Basement joists, crawlspace joists, higher wind loads higher snow loads, steel roofing and wall panel
No Bolting, No Welding, Cont. US Delivery Included!

