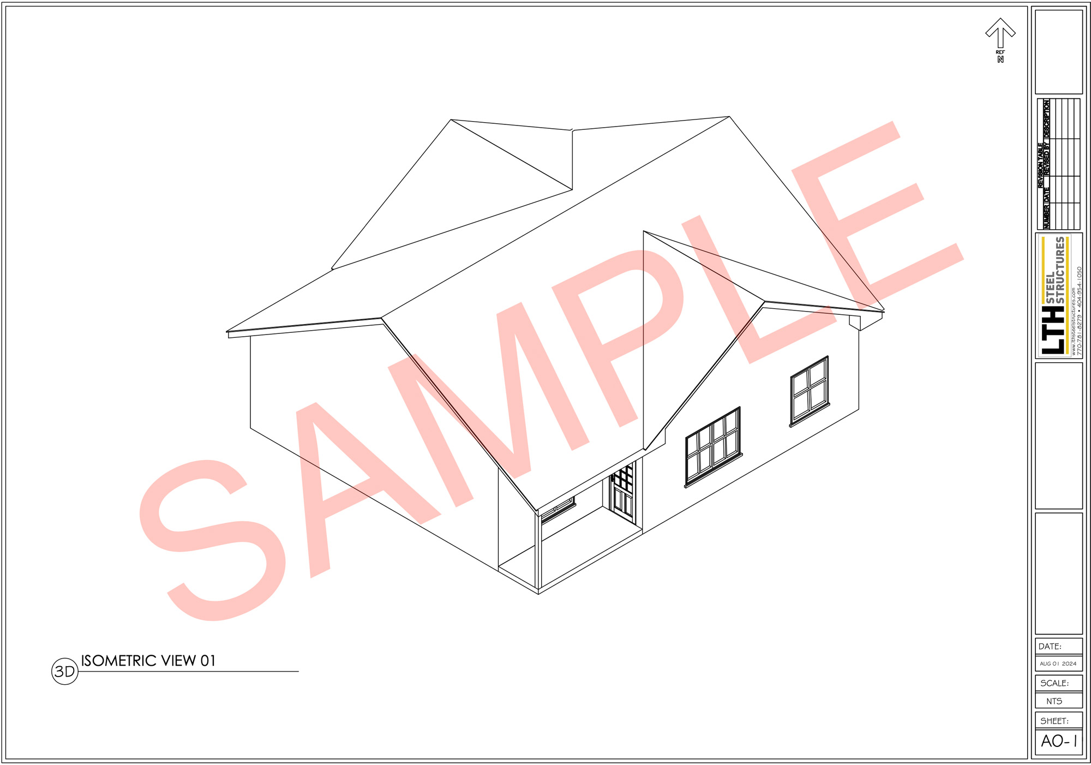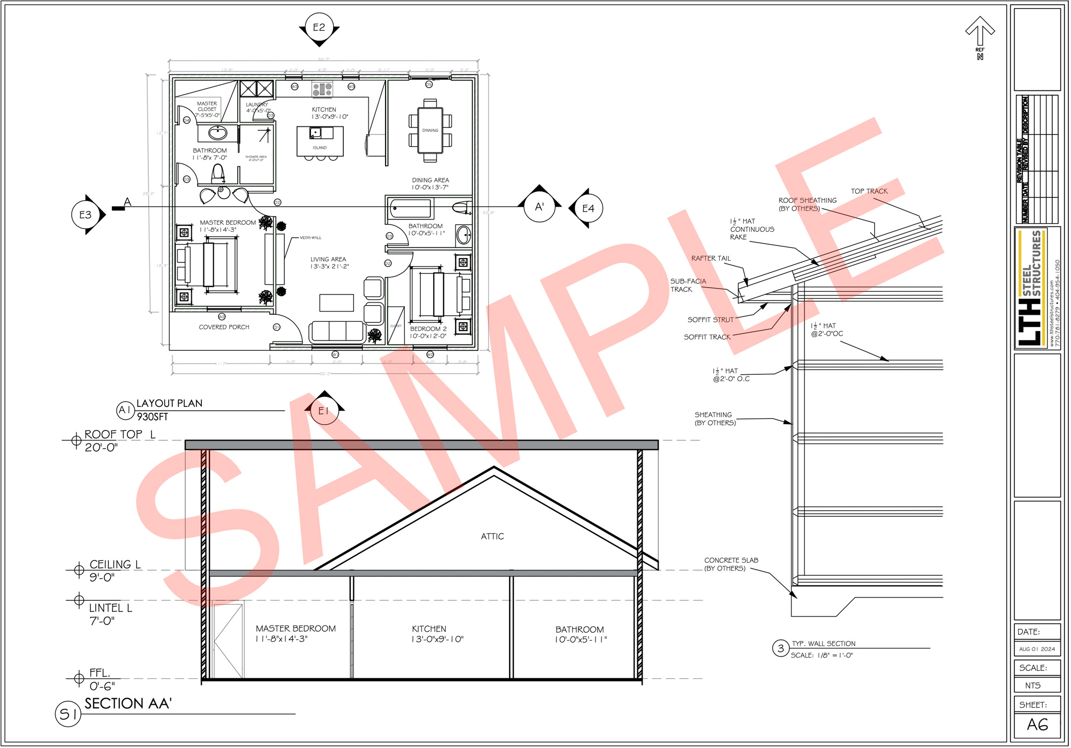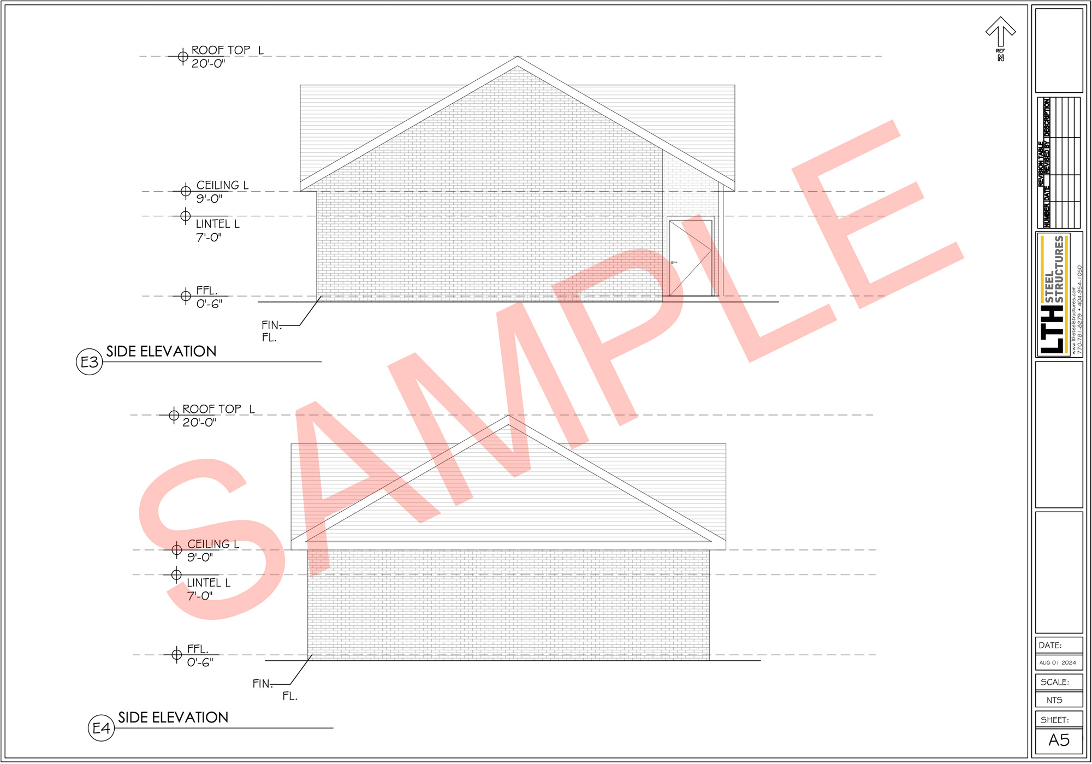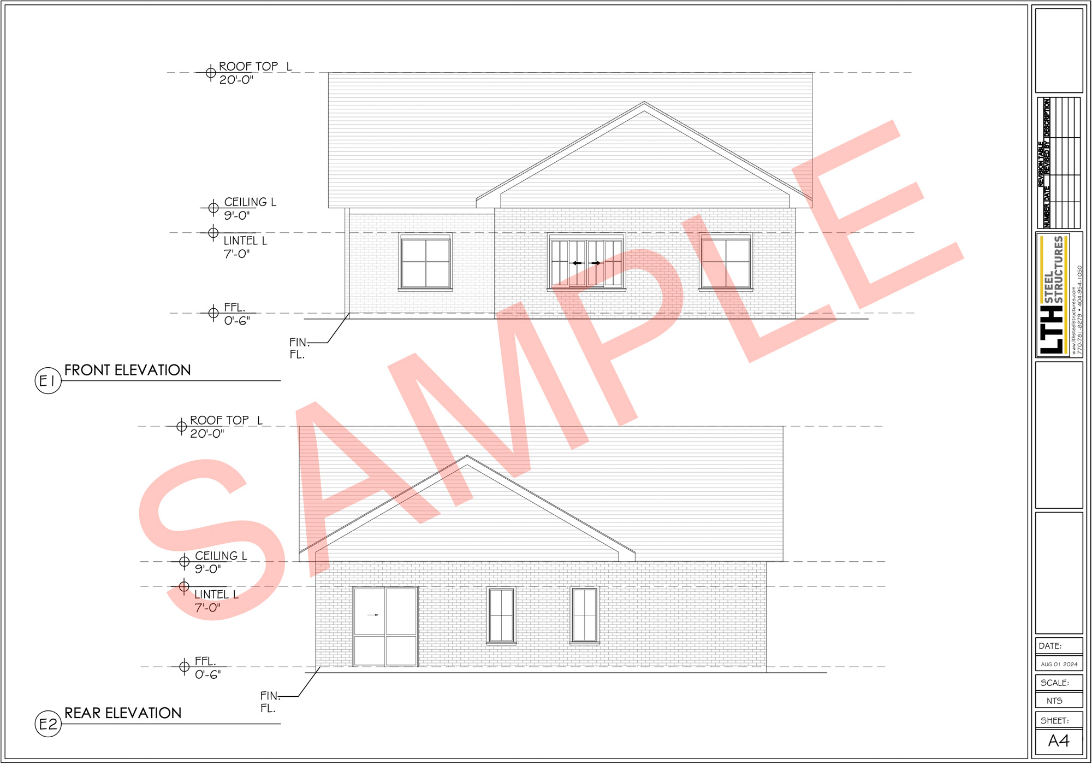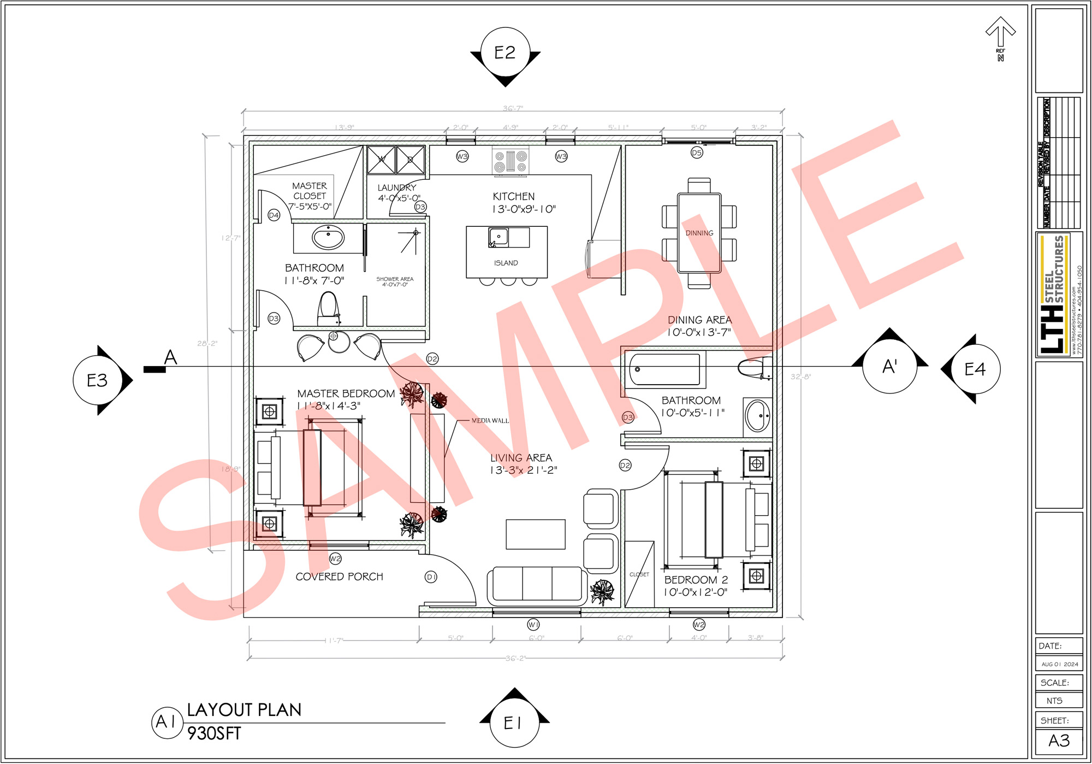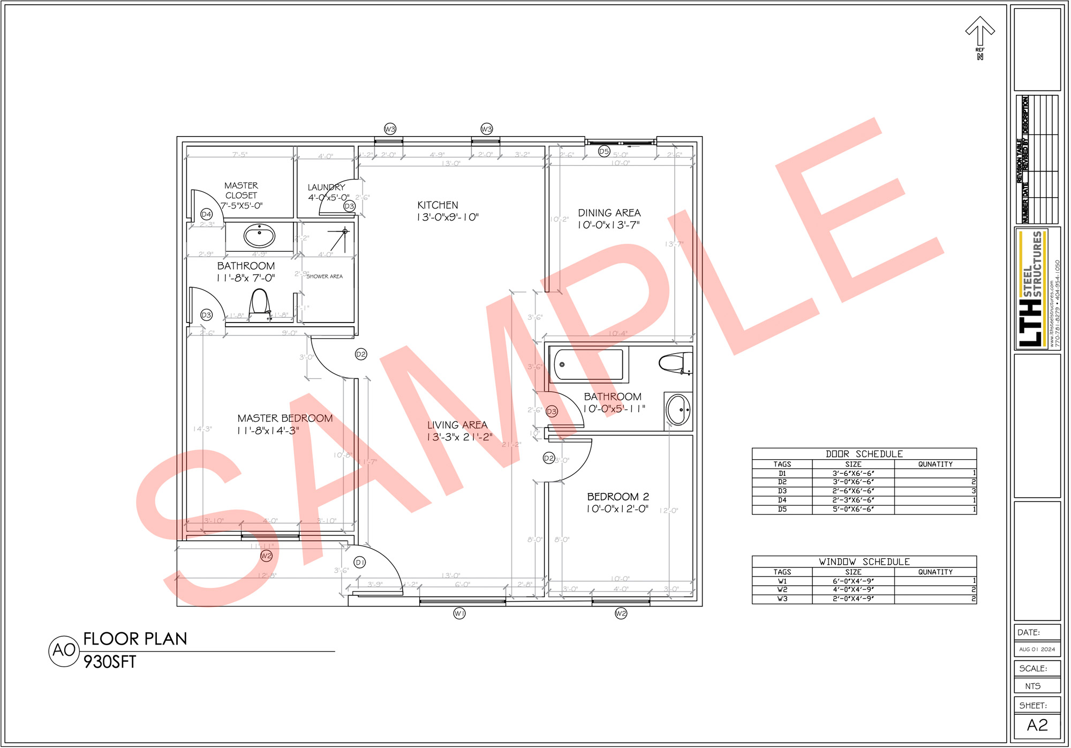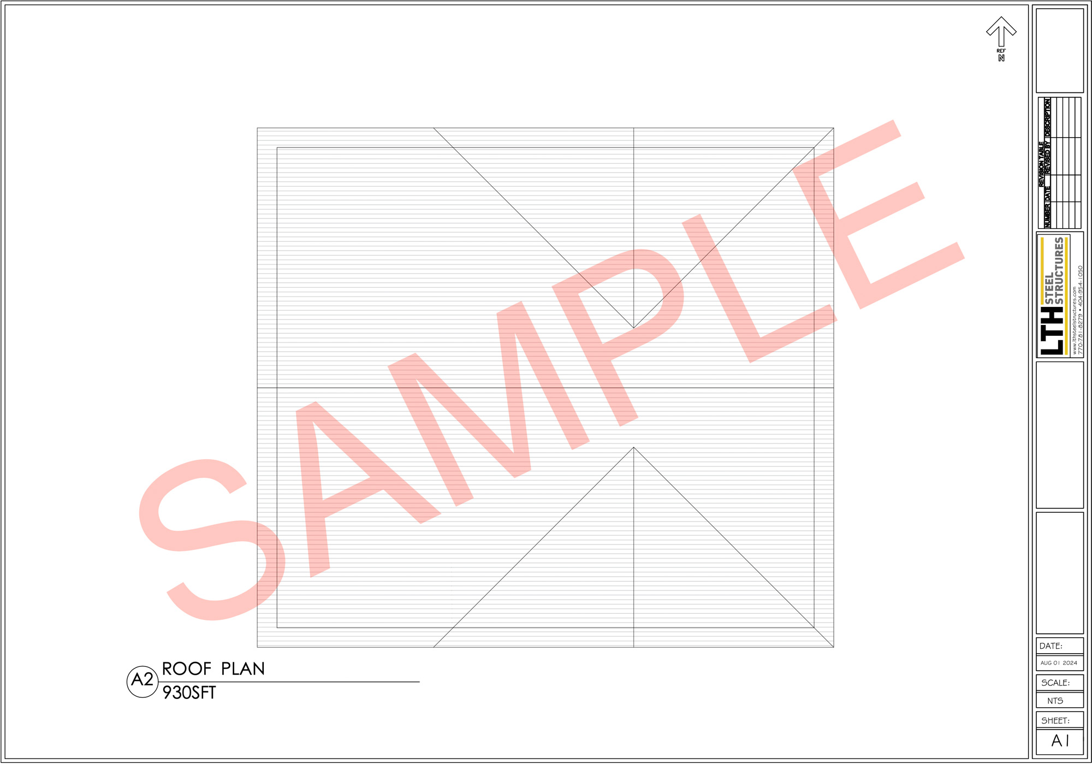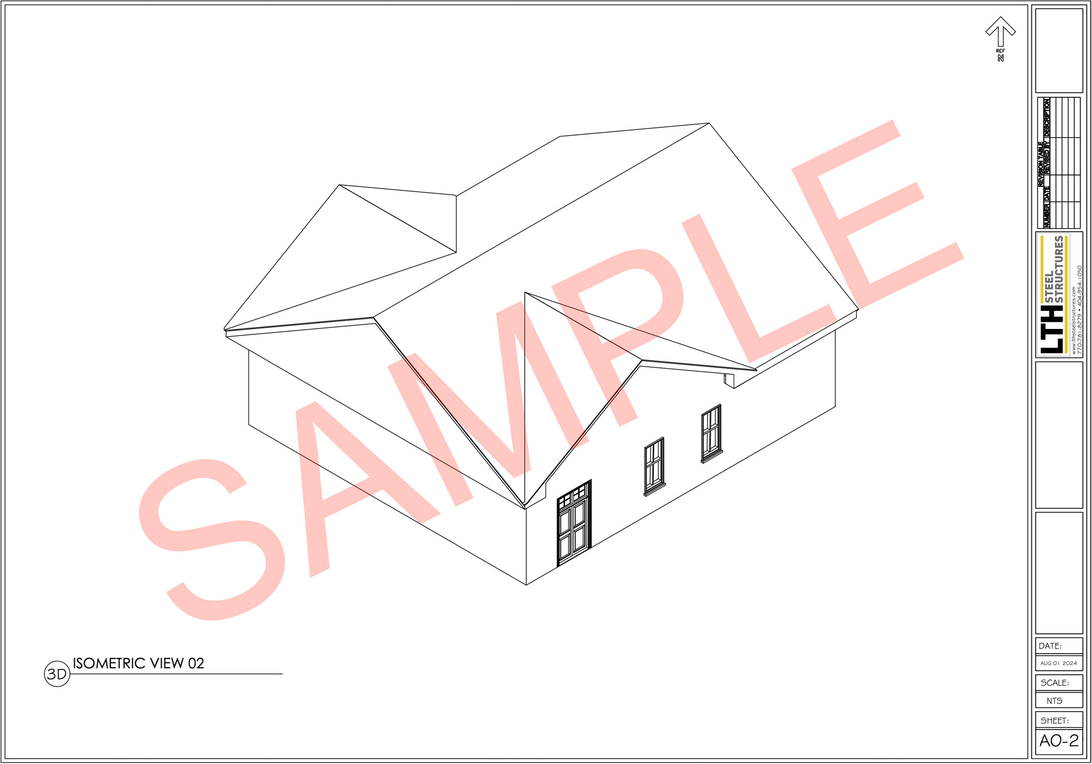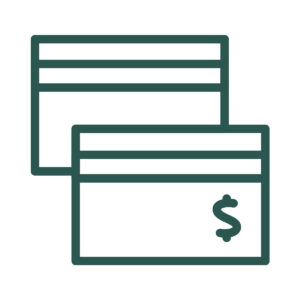If you want to get moving quickly and save money on your building project, you will need professionally prepared dimensional preliminary plans with floor plans and elevation drawings. This will allow you to communicate properly with contractors and supply companies for more accurate labor and material costs. This will also allow for additional planning and changes.
For a price that is a fraction of what an architect would charge, and a turnaround that is very fast (1-2 weeks), we will prepare your preliminary plans that include:
- Dimensional floor plans
- Elevation drawings
- Roof layout
- Framing sectional
- Door & Window Schedule
- 3D Renderings
