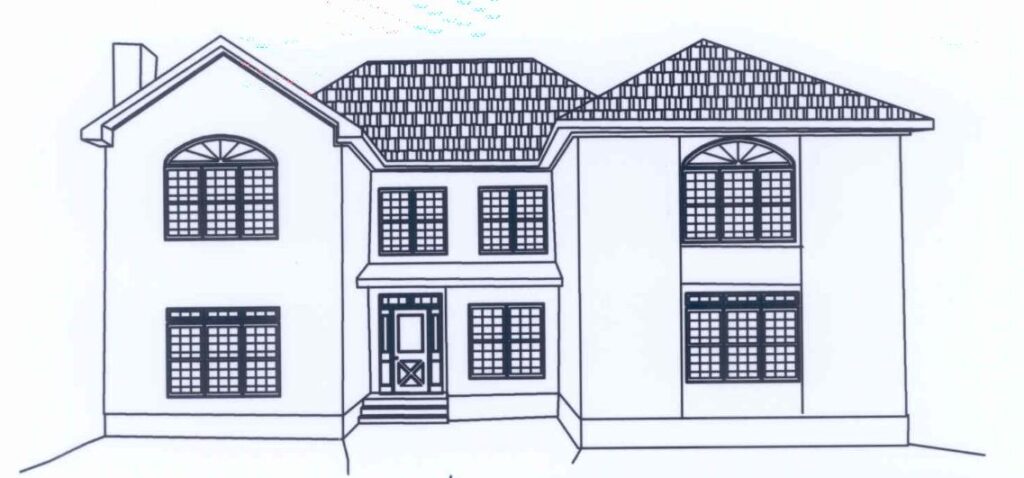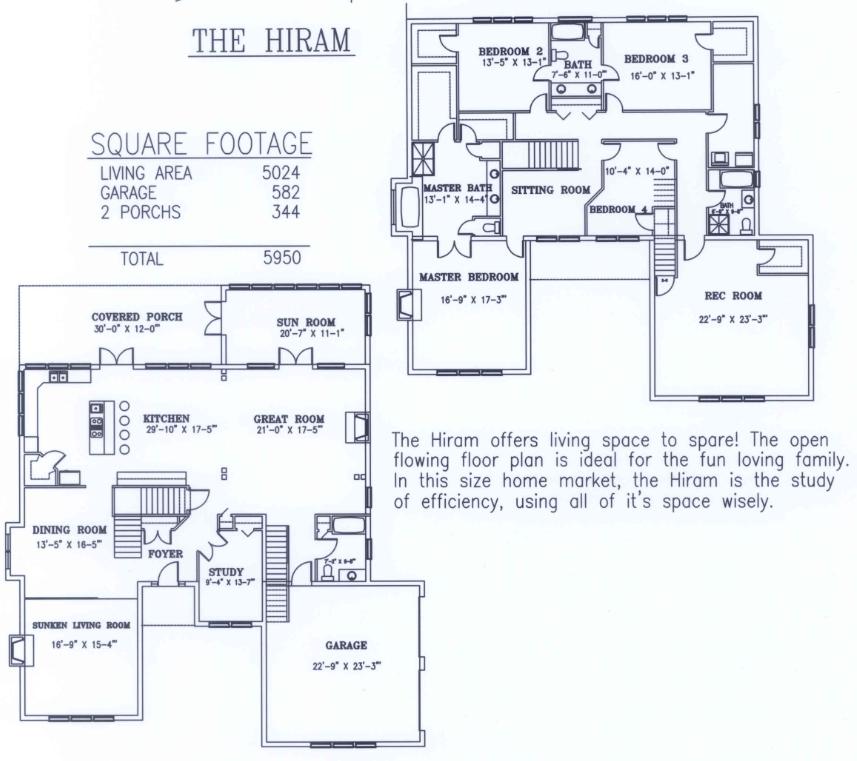- Starting Price:
- ⓘ $130,900
- Bedrooms:
- 4
- Bathrooms:
- 4
- Living Area Square Feet
- 5,024 sq ft
- Total Square Feet:
- 5,950 sq ft
This two story home has lots of rooms and beautiful stairway located in the central part of the house. The kitchen is open to the great room offering a cozy effect for the family. The sunroom is set apart from the living area and adjoining the covered porch to offer a getaway area for some reading or other family hobbies. This is a great plan and efficiently designed and would be a great steel home to build anywhere.
Living Area 5024 sq. ft.
Garage sq. ft. 582
2 Porches sq. ft. 344
______________________
Total sq. ft. 5950
This is the steel framing system only
This Steel Framing Package Includes
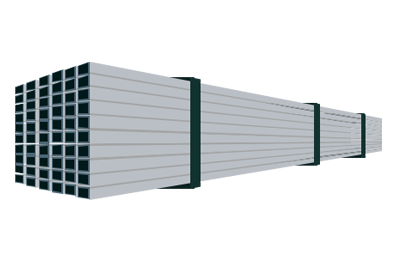 All steel framing cut to length: Studs for walls, trusses, headers, joists
All steel framing cut to length: Studs for walls, trusses, headers, joists
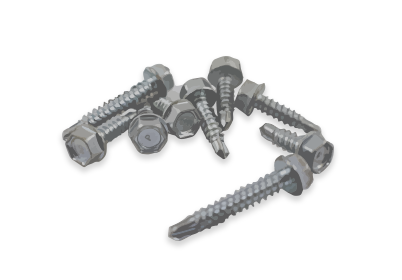 All Fasteners and hardware: Screws, hat channel, sub fascia material
All Fasteners and hardware: Screws, hat channel, sub fascia material
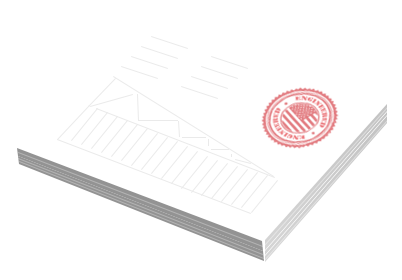 Engineered drawings: seals are available for all 50 U.S. states
Engineered drawings: seals are available for all 50 U.S. states
Everything you need to Frame your Steel Home
See a detailed list of what's included in this package
Starting Price based on: 5 lb ground snow load & 90 MPH wind load for slab
Options Available: Basement joists, crawlspace joists, higher wind loads higher snow loads, steel roofing and wall panel
No Bolting, No Welding, Cont. US Delivery Included!
